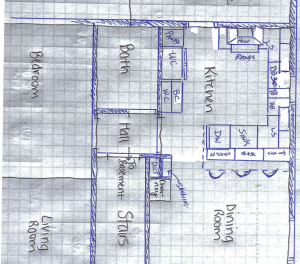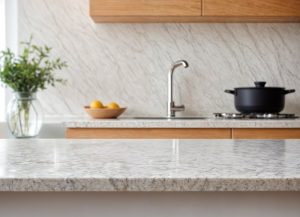
A small kitchen can be as stylish and functional as its larger counterparts. The significance of these small kitchen ideas is that they can help you maximize your space, improve its effectiveness, and create an inviting environment that encourages creativity and collaboration.
By focusing on design elements such as color schemes, storage solutions, and innovative layouts, even the most modest kitchens can become rooms that reflect the personality and lifestyle of their inhabitants.
Small kitchens can be both functional and charming with the right design elements. Here are some small kitchen ideas that try to maximize both.
Optimize the Available Space for Storage
Optimizing the available areas of your small kitchen is vital for keeping your kitchen organized and keeping your kitchen items within reach. One strategy is to utilize all the vertical areas by installing vertical shelves and cabinets up to the ceiling. This will help you store your things and keep your countertops clutter-free while making your ceiling seem higher. Closed cabinets simplify the appearance of the kitchen, but open shelves will ensure that items are quick to hand.
Adding pull-out racks, hooks, and door units allows you to create usable spaces for spices, utensils, and small appliances. Drawer dividers and organizers can help categorize and separate items, making them easier to locate when needed.
Choose Multifunctional Furniture

Multifunctional furniture is a game changer in a small kitchen where every square inch counts. These are versatile pieces that, when chosen well, not only save space, but also enhance the aesthetics of the kitchen.
One popular example is a movable kitchen island. This element can serve as a prep area, storage solution, or dining space. These units can contain drawers, cabinets, shelves, and pull-out cutting boards. Other examples are multi-functional dining tables with extendable leaves or fold-down features so that you can contract and expand as necessary. The best seating options for small kitchens have lift-up seats for storage or are small enough to store elsewhere when necessary.
Striking Lighting

Dramatic lighting can improve kitchen functionality while also distracting from the small space. In a small kitchen, layering lighting options is essential for creating depth, balance, and versatility. This method combines ambient, task, and accent lighting.
Striking lighting options, such as pendants or chandeliers, can serve as a focal point while also providing ambient light. Adding a dramatic chandelier, like a crystal or vintage brass option, will brighten the space and define the kitchen’s aesthetic.
Task lighting should be installed in areas where you spend the most time working, such as in food prep and dining areas. Accent lighting is ideal for small kitchens because it adds layered visual interest to artwork, architectural features, cabinets, and shelves.
Use Rich Colors

It is true that light colors help to brighten and expand small spaces, and they certainly can be used effectively in small kitchens. But this does not mean that you should never use bright, bold colors in the kitchen. Rich colors benefit a kitchen by creating an intimate and inviting atmosphere. Darker hues such as deep blue, forest green, or rich brown can bring sophistication and elegance to the kitchen and increase its dramatic appeal.
One major advantage of dark colors is that they are visually appealing, allowing you to create depth and draw attention away from surface flaws. They make an excellent backdrop for displaying art, decorative items, and dishware. To avoid the feeling of being in a cave, balance these darker surfaces with lighter elements like counters and floors. Maintain a sense of brightness in the kitchen by using reflective surfaces and enhancing natural and artificial light.
Choose an Open Floor Plan

Open floor plans are beneficial for small kitchens because they visually expand the space, making it feel less cramped. An open floor plan involves removing or minimizing kitchen walls between the other living spaces of the home, resulting in a continuous flow between the kitchen and the living and dining rooms. By removing the kitchen walls, you improve sightlines throughout the home, allow in more natural light, encourage more social interaction, and increase the flexibility of your kitchen design.
Maximize Counter Space

Counter space is one of the most valuable features of the kitchen, so maximizing your counter space in a small kitchen will help you enhance its functionality and create a more streamlined cooking experience.
Prioritize the most important items on the counter while keeping less frequently used items below. The trick is to be strict about what goes on the countertops while keeping all of the items you use frequently within reach but away from the countertops. Consider daily use items such as essential appliances, commonly used spices and oils, and a few utensils to place on the countertop. By strategically decluttering and organizing, you can make the most of your limited countertop space, resulting in a more spacious and organized kitchen.
Add a Statement Feature

Adding a dramatic decorative feature to a small kitchen will elevate the aesthetic and draw attention in a positive way. You can do this by incorporating a vibrant visual element such as a statement backsplash, floor, wallpaper, or light fixture. For example, an elegant marble backsplash or a colorful tile floor can bring movement and personality to an otherwise neutral room.
An attractive light fixture over a kitchen island or eating area will serve both a functional and aesthetic purpose. Another option is to add a statement piece of furniture, such as a stylish bar cart, an antique island, or a sleek countertop with a distinctive material or color.
Incorporate Strategic Open Shelving

Adding open shelving to a small kitchen can help it feel more spacious by eliminating the need for upper cabinets. Open shelves are contentious in kitchens because some people believe they make the space appear more cluttered, but they can effectively display glassware, dishes, and cookware. You can maximize storage space by strategically placing open shelves in underutilized areas such as corners, over windows, or open vertical space. It is vital to curate the items on open shelves carefully to avoid over-cluttering a kitchen.
Counter to Ceiling Backsplash

A counter to ceiling backsplash is a smart design choice for streamlining the style of the kitchen. This strategy creates a seamless and cohesive look that draws the eye upward, making the space appear taller and more expansive. This design modernizes the style of the kitchen and eliminates the visual disruption between the backsplash and the wall. A continuous backsplash also serves the practical purpose of protecting the walls effectively against splashes, spills, and moisture.
Add a Colorful Rug

A colorful rug in your small kitchen is an excellent way to add warmth and texture to the room. Decorative elements should never inhibit the functionality of kitchens, but even though rugs are decorative, they also help improve the comfort of the kitchen. Rugs help to soften the floor and relieve pressure points while you are preparing and cooking food.
Choose a rug with vibrant colors or a bold pattern that complements the kitchen decor and style. It is essential to choose a rug with durable construction and one that is easy to clean. Durable textures like wool, polypropylene, and cotton can all be used in the kitchen. Small, washable rugs or those that you can easily wipe down make excellent kitchen rug options.
Opt for Smaller Appliances

Depending on your life and family composition, small appliances may be an ideal choice for your small kitchen. Opting for small appliances can significantly save counter and storage space while still meeting your needs for food prep and cooking.
Look for large and small appliances with slim, stackable, or easily stowed-away designs. Prioritize design, quality, and functionality when you are selecting small appliance options.
Distract With Unique Wall Art

In a room where every square inch counts, devoting some wall space to decorative wall art is always a good idea. Wall art in the kitchen can provide visual interest, color, and a sense of style without taking up valuable counter space.
Consider incorporating options such as vintage art, food posters, or abstract paintings to improve the room’s visual appeal. Another option for making your kitchen walls more interesting is to use wall murals or decals. Mirrors and reflective surfaces can also help to illuminate dark corners and visually expand a space. When hanging wall art in the kitchen, pay attention to scale and placement. Make sure it does not overpower the space, obstruct food preparation, or become damaged from food or moisture exposure.
Keep the Island Open Underneath

Choosing an island with an open bottom can provide several aesthetic and functional benefits in a small kitchen. An open underside on an island keeps it from appearing bulky and overpowering in the small space. This gives it and the room a more open, spacious appearance. This style also makes it easy to navigate around and provides a convenient spot for extra seating if it needs to double as a dining area.






