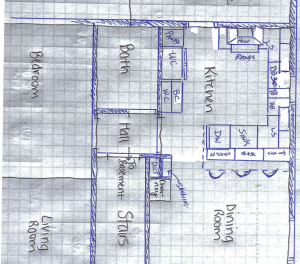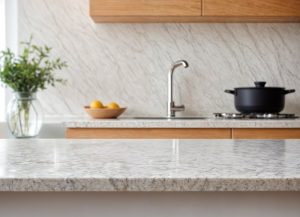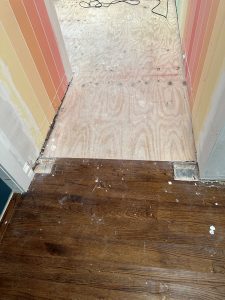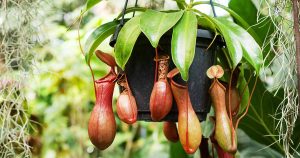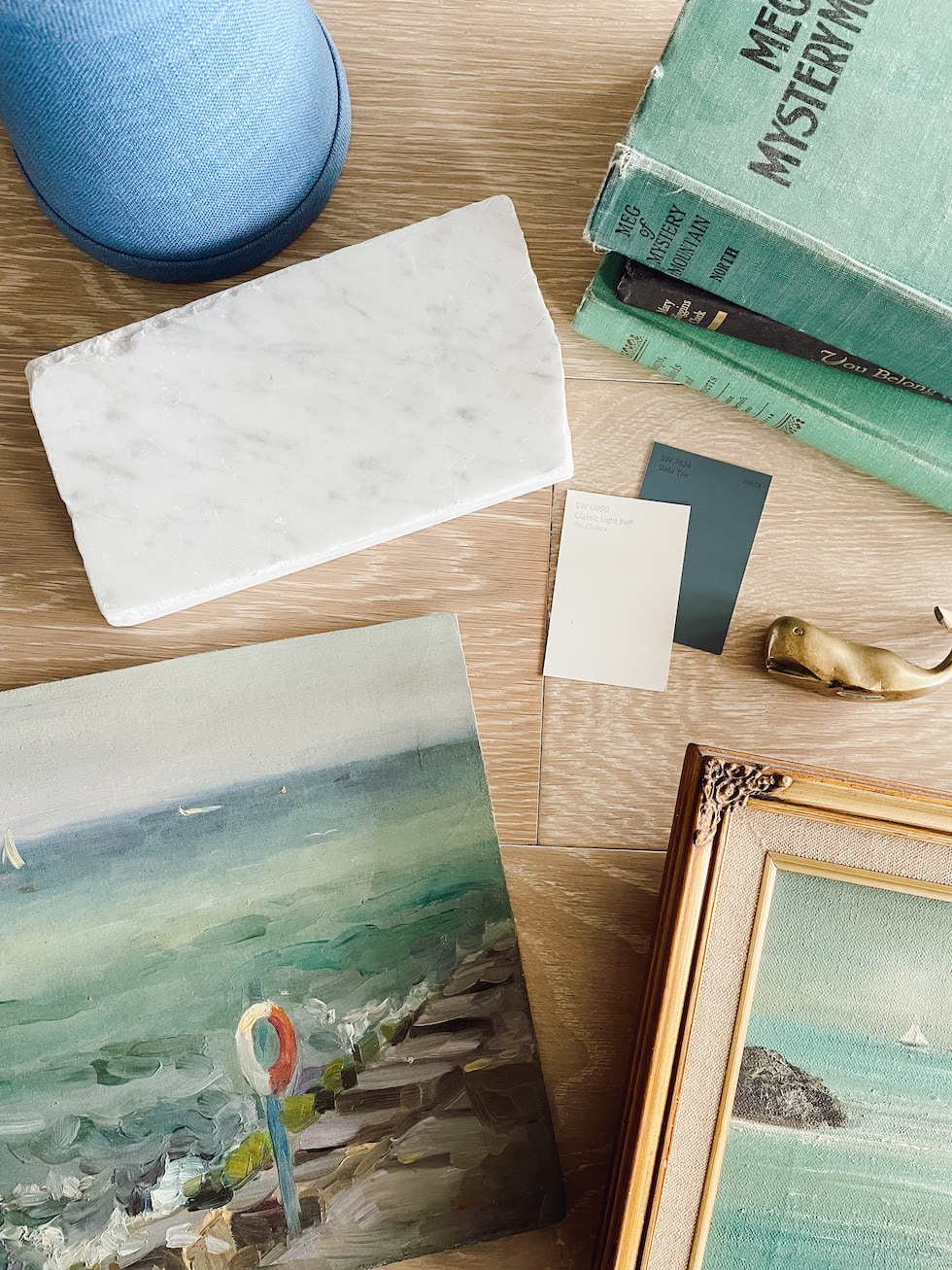
Today I wanted to show you our kitchen design mood board and give you some questions to ask yourself when designing a kitchen! The elements of our kitchen were chosen thoughtfully to help create the mood we felt was right for this home. The work will begin in the next couple of weeks and our kitchen will start to become REAL!
Designing a kitchen for yourself (or even if you have a designer helping you!) isn’t easy. If you care about the end result and love a lot of design directions, you can definitely get in your own way. I am an over-thinker when it comes to such a major investment, but all that “overthinking” is worth it to give me the confidence that I need to move forward.
Today I’ll share a few of my thoughts that helped me to make decisions and brought me to the design we’re about to see come to life!
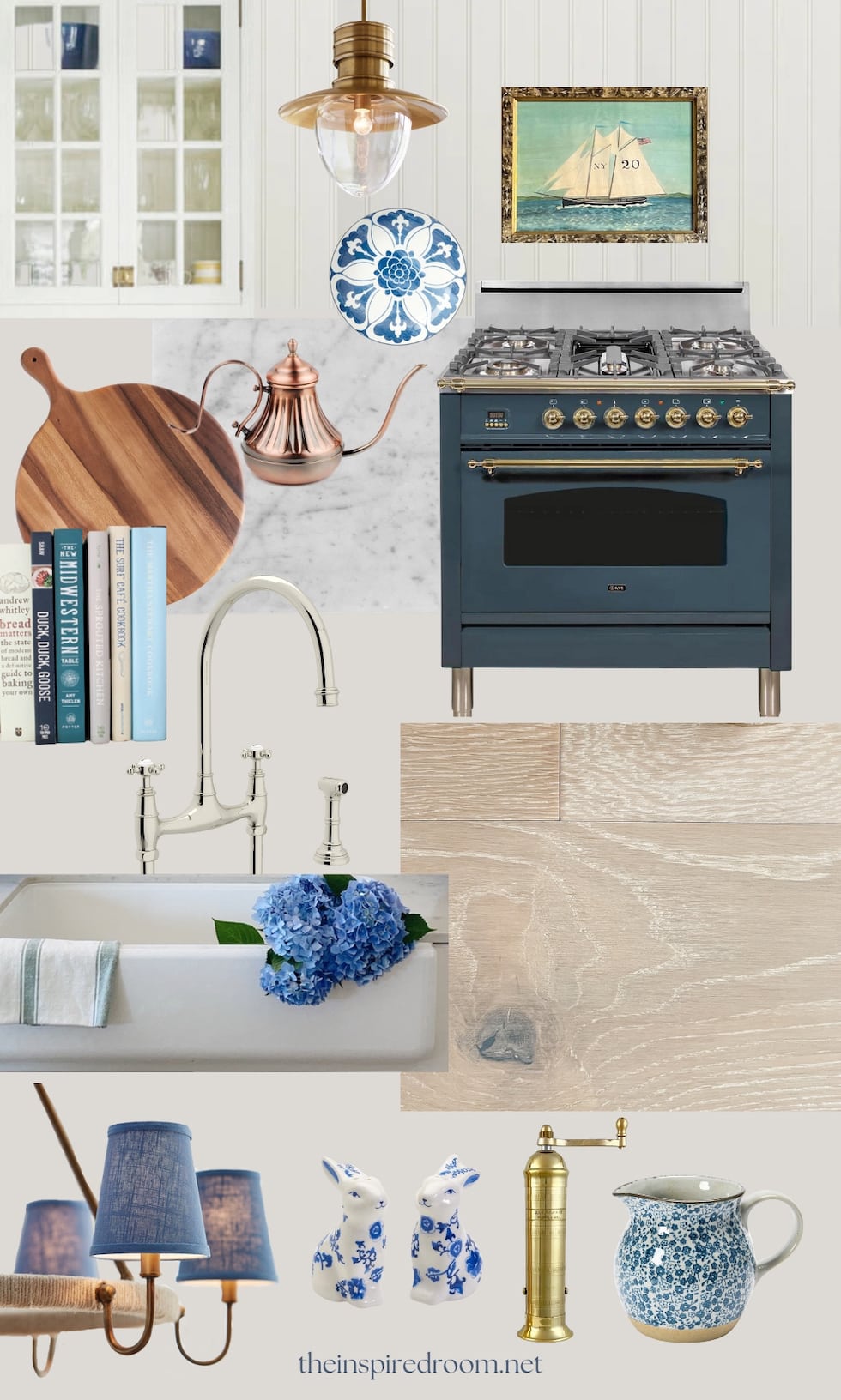
1. Consider the surroundings of your home and where you live.
Our home is truly a coastal home. We can see the water from our windows and can walk to the beach in a few minutes. We’re located on an island on the coast of Washington state and are surrounded by both vast evergreen forests and the Salish sea.
Does our location mean we have to have a coastal style kitchen? No, a location doesn’t limit your style. But for me, I like to feel at peace with my surroundings. I love how a home feels when it all comes together in a harmonious way, where there is a connection between inside AND out! You could connect the two with a color palette, but it could be other things as well. Your lighting can be impacted by where you live, too, so that will play into how your kitchen will feel one way or another, too.
Does a connection to your location mean you should not have a coastal style if you are landlocked? Not at all, you can have a home with coastal influences wherever you live. You can always find appropriate ways to incorporate design elements, accessories and color palettes you love.
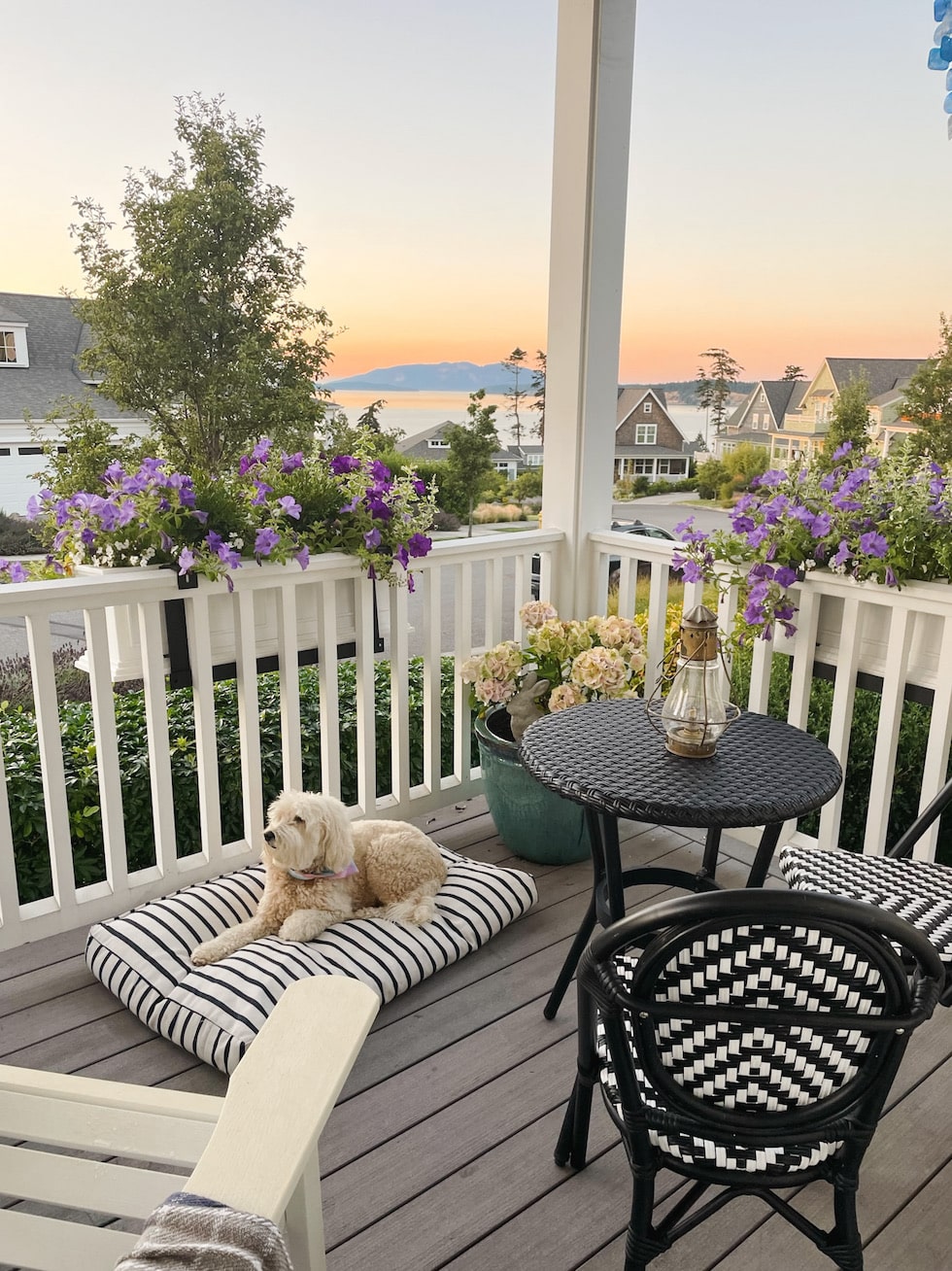
2. Consider design elements that complement the style of home you have.
When you design a kitchen ideally you want the kitchen to go with the house, or be able to add to or enhance the mood or style of what is already there. If your home doesn’t have a particular style or you don’t like the one you have, you can play around with ideas that will make sense.
I’ve always loved coastal design, but the question I had to answer before I could design our kitchen is what exactly does “coastal” mean for OUR home? Everyone can interpret coastal a little differently! And there were so many different ways to go within coastal style. At first I considered many options, but eventually landed on one that felt right for us.
Fortunately, I could take design cues from what was already original to our Nantucket-inspired neighborhood and the style of our home. What makes sense in our home? Traditional elements like bead board, shaker cabinetry, window seats, marble, brass, polished nickel, organic neutrals and some muted colors, nods to the seaside location … these are all classics that look right at home here and will stand the test of time.
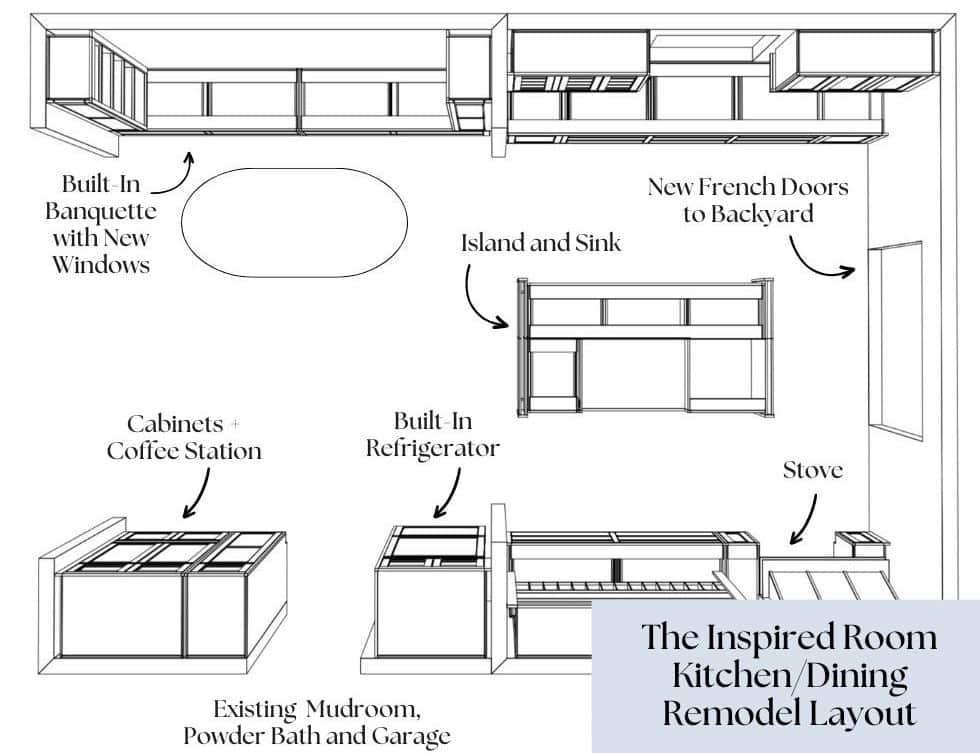
3. Consider any existing features or limitations that need to be addressed your space.
Our new kitchen space has existing windows that will all be relocated to the new dining room. One will remain in place. A new set of French doors in the kitchen will mirror the living room doors on the other side of the house. With French doors occupying most of the main back wall of the kitchen, and the existing opening to the dining room on the opposite side, we only had two walls left.
We had to make the most of those walls and utilize the small space in between. A compact size, limited wall space and large French doors to the backyard definitely shaped our decisions for how to fit in storage as well as design choices.
You can save all the wonderful Pinterest and Instagram ideas in the beginning when you’re dreaming and gathering your thoughts, but when it’s time to actually design your kitchen, you need to look at the space you’ll actually have! Those details WILL likely change many of the initial ideas or decisions you might have made hastily.
We also considered the impact of our connected rooms and the direction the windows face in our kitchen. Colors are impacted by where you live as well as the direction of light coming into your space. Your color palette might be also determined by any connected spaces. You may go into your kitchen planning thinking you definitely want a certain color in the kitchen only to realize later, that color doesn’t complement the space you have. It’s helpful to hold your initial ideas loosely until you are actually testing colors and considering the details of your space.
The colors we considered were based on what felt the best in our lighting (we tested paint samples and variations for weeks on every wall in the room and around our home in general). It was important to us to think about how it would feel as we looked through the other rooms into the kitchen.
While there were several moods and colors we considered, we had to determine what was right for our home. As much as I love seeing the trend of darker or moody cabinets, for example, I kept coming back to the lighting in OUR kitchen. I really felt that the mood needed to be light, happy, welcoming, but also organic, soft and warm.
What descriptive words make sense for the mood of your kitchen? How light, warm and welcoming the mood would feel in our space was a HUGE part of our decision process! It might feel like you are over thinking at the time, but in the end, we’re SO glad we didn’t get swayed by what would ultimately not be right for our home.
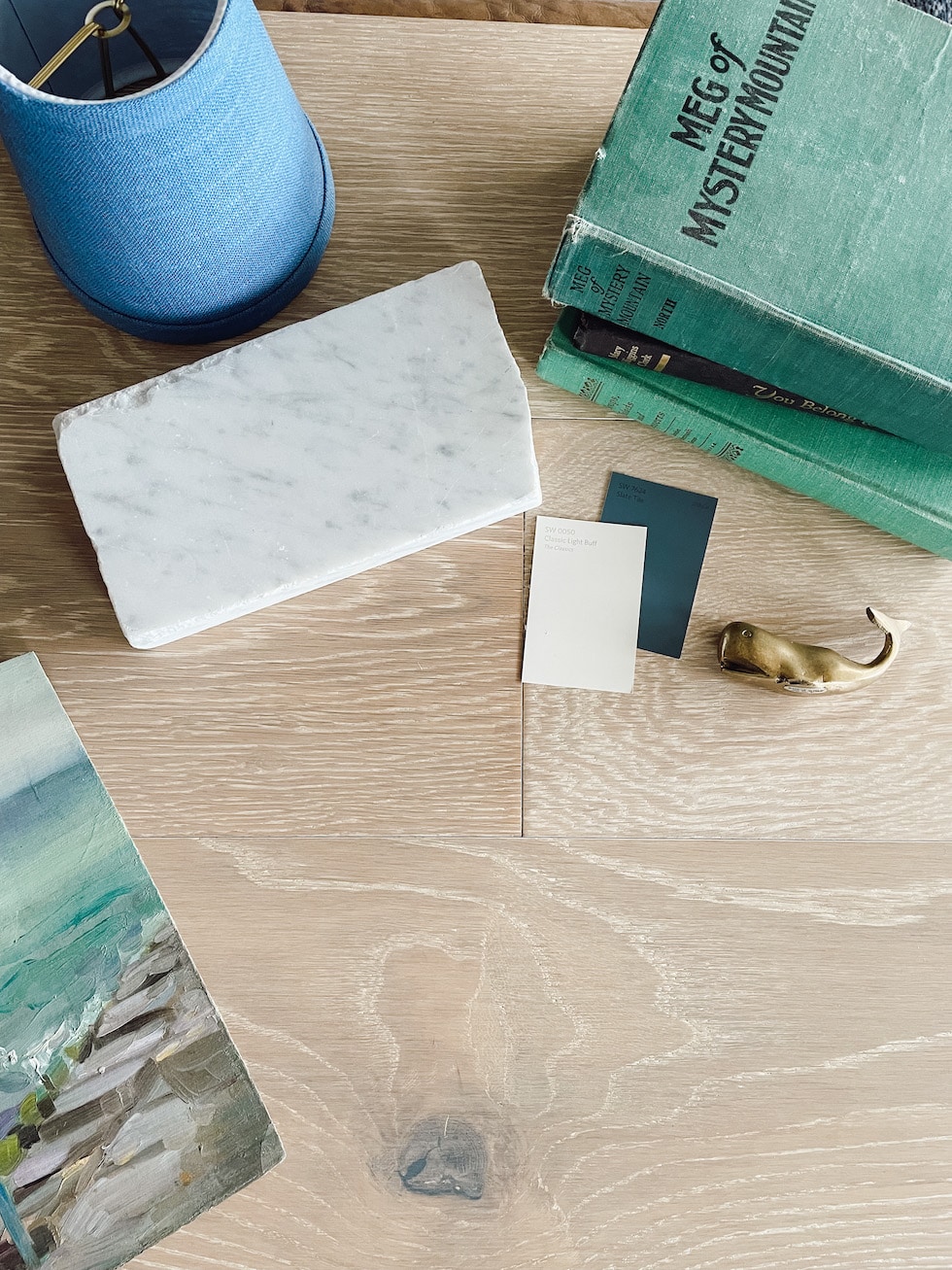
4. What is the purpose of your space (how are you going to use it)?
This really should be number one, it is an important consideration! We’re empty nesters, but my parents live here and we have three children, two are married so far! Hopefully we’ll have grand kids someday. We’ll be hosting family gatherings at our home, so we wanted to maximize the flow through the main floor with as much “openness” and “connection” as we can (as well as to the backyard). Yet we also wanted to retain the existing walls that give each space a distinct feel and purpose (kitchen, dining and living room).
Our main floor is quite small, we also wanted to allow space for flexibility as well as incorporating as much storage as we possibly could! With only two walls to work with for storage, those walls in particular were designed with function in mind as well as how we want to use our space. Also we plan to live in this home forever (we have no plans to ever move), so we’re designing what we love (not for resale). Our needs shaped our decisions. It’s so important to consider how you’ll live in the space before you get your heart set on design features! Let yourself design for your needs first, then incorporate design elements you love and that fit into that space!
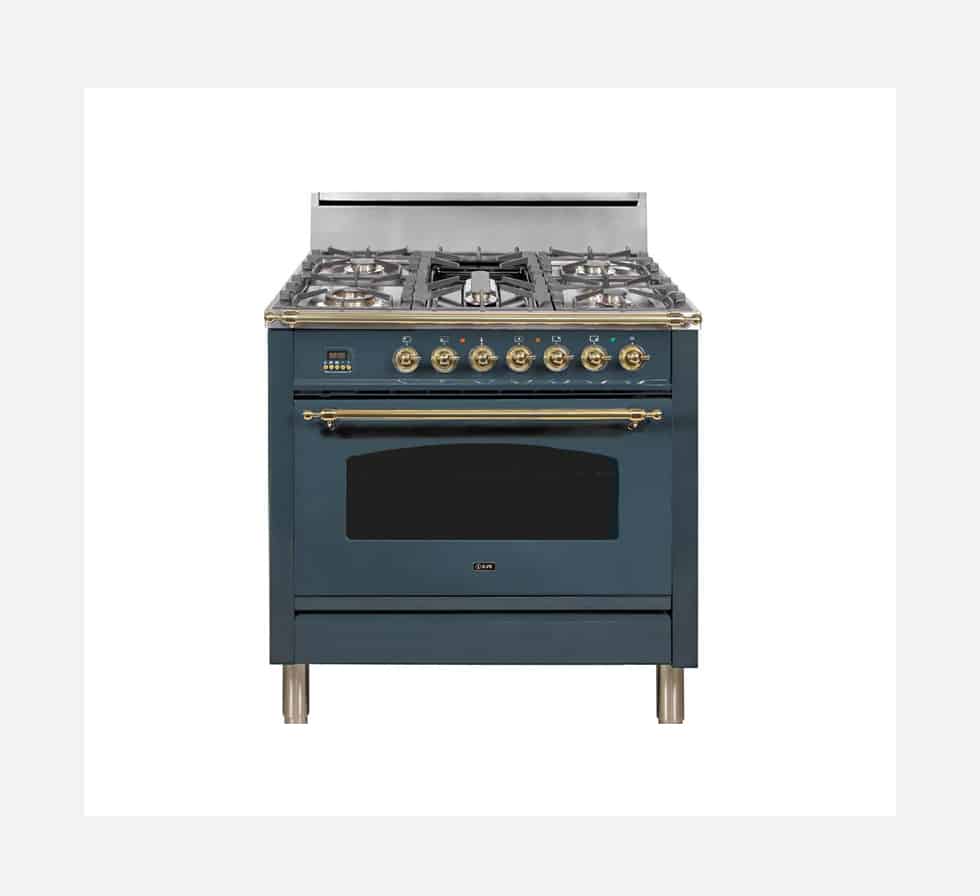
5. What are your style elements?
The first two pieces I chose definitely set the style and brought clarity to all of the other elements. I bought a special faucet and range that I loved. The range and its color definitely became a statement piece in the overall design. The rest of the kitchen supports that color statement to let it shine, rather than competing or distracting from it.
With an otherwise neutral organic palette, we focused on making sure we added character, texture and warmth as well as special spaces for my favorite and ever-evolving seasonal accessories. Do you love decorating with accessories? What colors do you like to use? Plan for them in your design! Where will you show off your favorite things? Do you have pretty cookbooks or want to display dishes or art? Do you like to decorate for the seasons or with different colors throughout the year?
We played with flat lay design boards by just laying out some accessories we loved along with the elements on the floor or a piece of flooring or counter to see how they “felt” together. It was fun to change out accessories on the board to see how many combinations we could create with just a few accessory changes. Once we saw what we wanted, we knew what more “permanent” decisions had to be made (and which were flexible!).
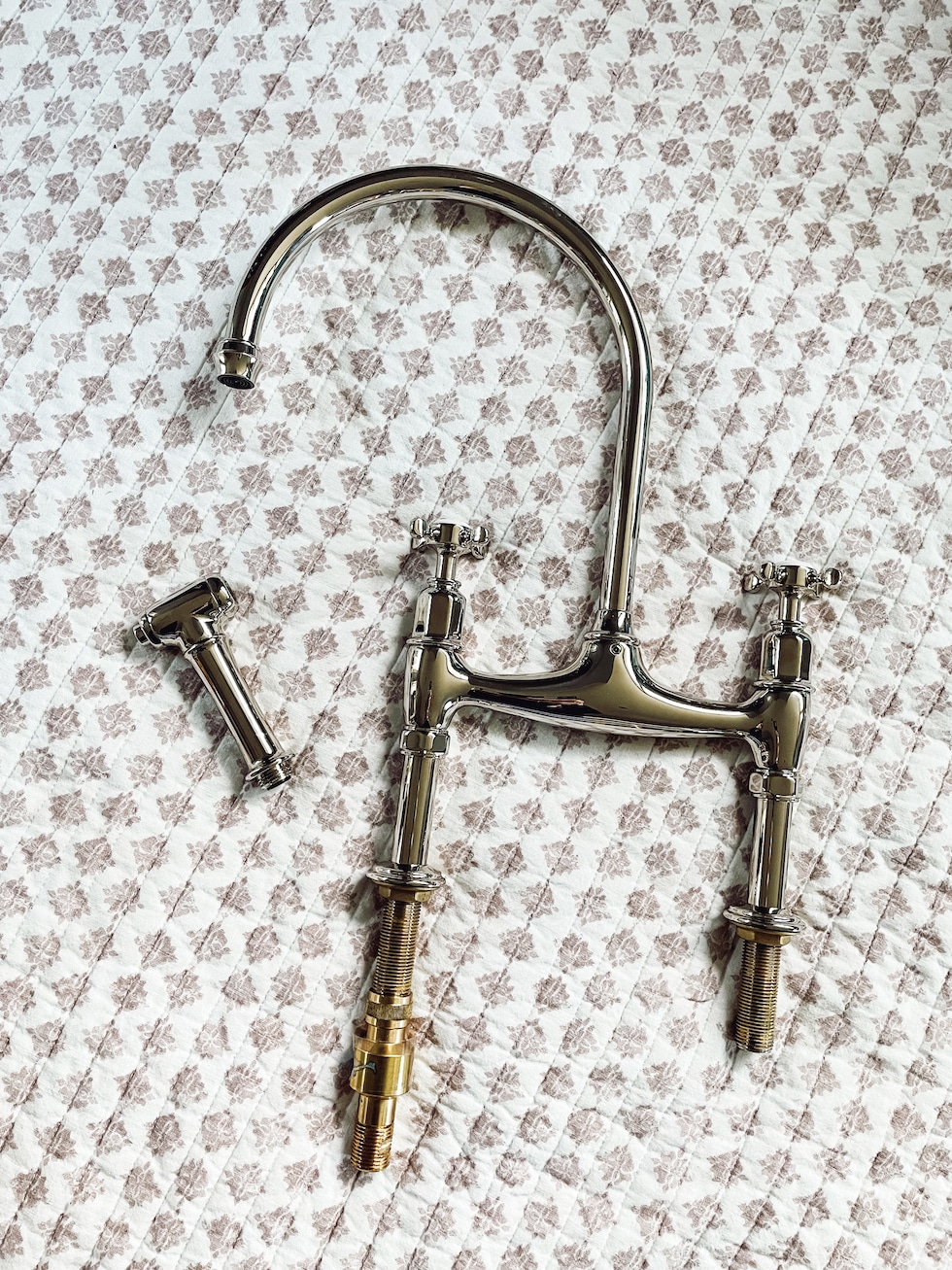
As I was dreaming about the possibilities for new kitchen, there were many ideas we came up with along the way that I didn’t end up using! But it is still coming together as I dreamed it would. It will feel right in our home and be a true reflection of our family and what I love.
That’s a challenge when you’re first designing your kitchen, because ALL of the ideas seem like possibilities. Especially if you love the creativity of design and want your kitchen to be special. Early on you can consider a moody kitchen or a bright one, one color of cabinets or another, white or cream cabinets, dark wood, light wood, tile…so many different styles…everything is an option. Until it isn’t any more. Ha!
At some point, you have to narrow your choices down. That means you’ll have to stop considering all of the possibilities or it will just create confusion in your style or your mind! Remind yourself that there are MANY ideas and styles of kitchens that can all be beautiful and functional for different reasons, but you only have one project to focus on at this time.
When the time comes to settle on YOUR style and YOUR design, you’ll let the others go. Now the fun begins because you start to run in one direction and fall in love the one you have! Have fun with your choices and don’t look back. Sounds like marriage advice, too LOL! 🙂
There is so much more I want to share, but I hope this at least gives you a first look into the design process!
I can’t wait to share about more of our kitchen design choices with you, and of course show you the progress along the way!
Make sure you’re subscribed to my emails HERE to get all future updates, and follow along on Instagram too.
More Posts about Our Kitchen Remodel:
My New Kitchen Floor Plan + Parents’ Addition and Exterior Elevation
Adding Character in a Kitchen Remodel: The Tale of Our New Range and Faucet
