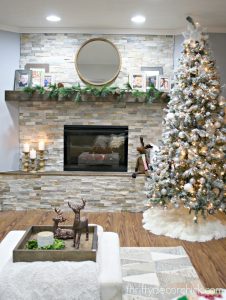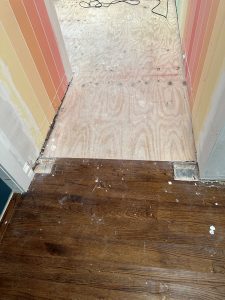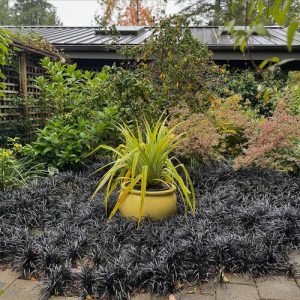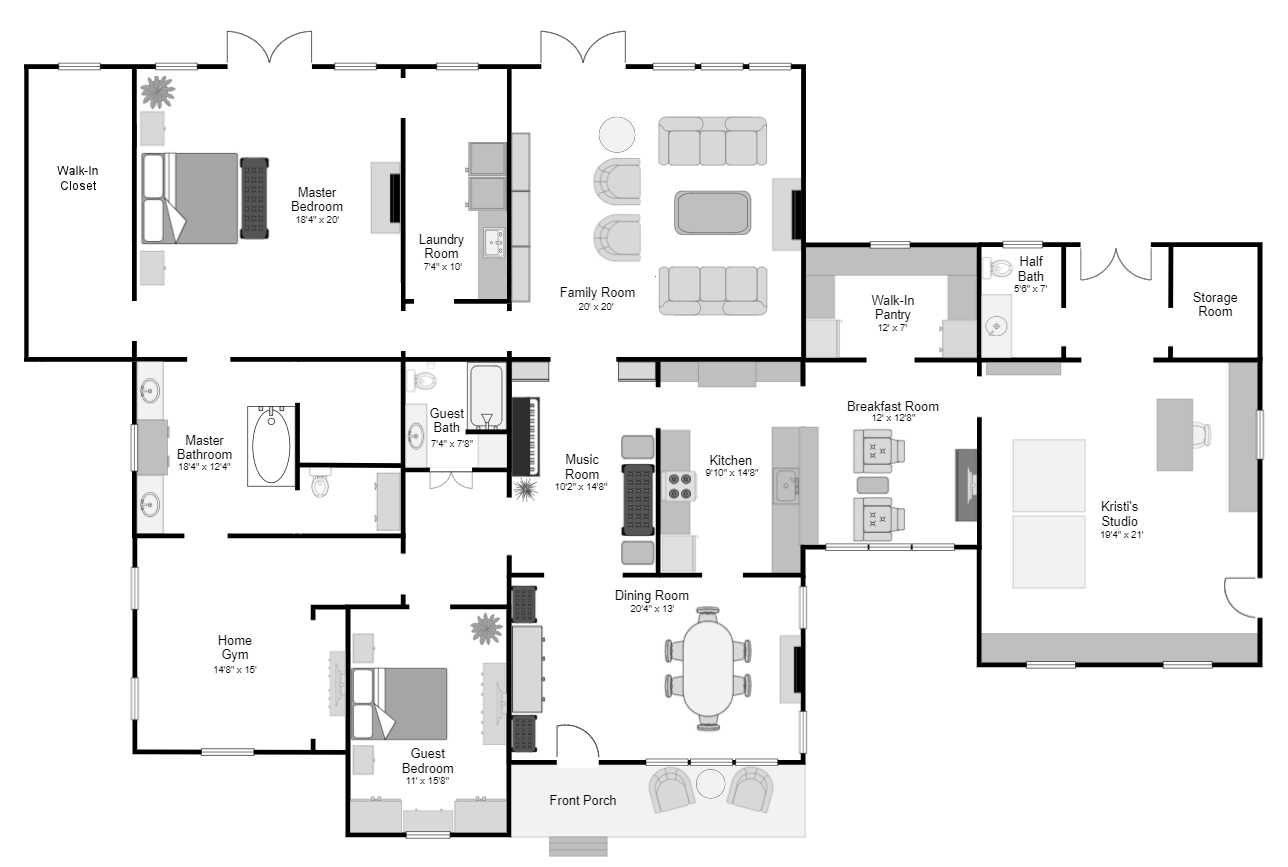
Y’all really gave me a whole lot to think about yesterday! I’m still going through comments and pondering different ideas, and I feel like I’ve been trying to drink from a fire hydrant over the last day. 😀 Y’all have so many ideas that it’s hard for me to keep up! But I love reading about everyone’s different ideas, differing opinions, and problem-solving solution.
So far, there are a few that have stood out to me, so I took some time last night and this morning to tweak the floor plan to see what I thought about these ideas. First, I headed over to Houzz to look at long, skinny closets to be sure that I’d even want to live with a long, skinny closet. And I think I love the idea!
There are so many walk-in closets with this configuration on Houzz and Pinterest, and some are way narrower than the 7.5 feet (not 75 feet!! :-D) than I’m allowing for ours. Some closets that I saw were only about five feet wide, with space for storage only along one wall. The ones that had storage on both sides were six feet and wider.
And this one looks more like 7 feet wide to me, with 2 feet for cabinets on each side, and 36 inches of space between them.
So the dimensions that I’m trying to work with seem to be pretty standard for long, skinny walk-in closets. I realized that the back entry of the studio is exactly 7.5 feet wide, so I got some tape and measured off 24 inches on each side to see what that feels like…
That feels like plenty of room to me. And by moving from a wall of PAX wardrobes to a walk-in closet that’s 7.5 feet wide, I’ll literally be doubling my storage space since I could put PAX wardrobes on both sides of this walk-in closet.
So now that I’m sure I could live with a 7.5-foot-wide walk-in closet, I tried to incorporate some of your ideas into a floor plan. One of the main suggestions I heard again and again was to move the entrance to the bedroom closer to the center of the house instead of having it on the back wall of the house. That made sense to me.
Another common suggestion was to move the laundry room to the back wall of the house so that it could have a window. The only way I could figure out how to do that was to only bump out the bedroom the additional 7.5 feet, while leaving the rest of the addition in its originally planned size. And that was another suggestion that several of you had.
So when I put those ideas together, this is what I came up with…

That put the storage closet for Matt’s things on one side of the hallway leading to the bedroom, with the entrance to the laundry room on the other side of the hallway. With that configuration, I can have a window over the sink in the laundry room, and the back of the addition isn’t a perfect rectangle. But that also eliminates a potential coat closet in the family room, so once again, our guests are left without a place to hang their coat during our one-week-a-year winter. 😀
A very intriguing idea that someone had was to keep the addition as-is, and build the closet to the side of the house. This idea was really fascinating to me, so I played around with it as well.
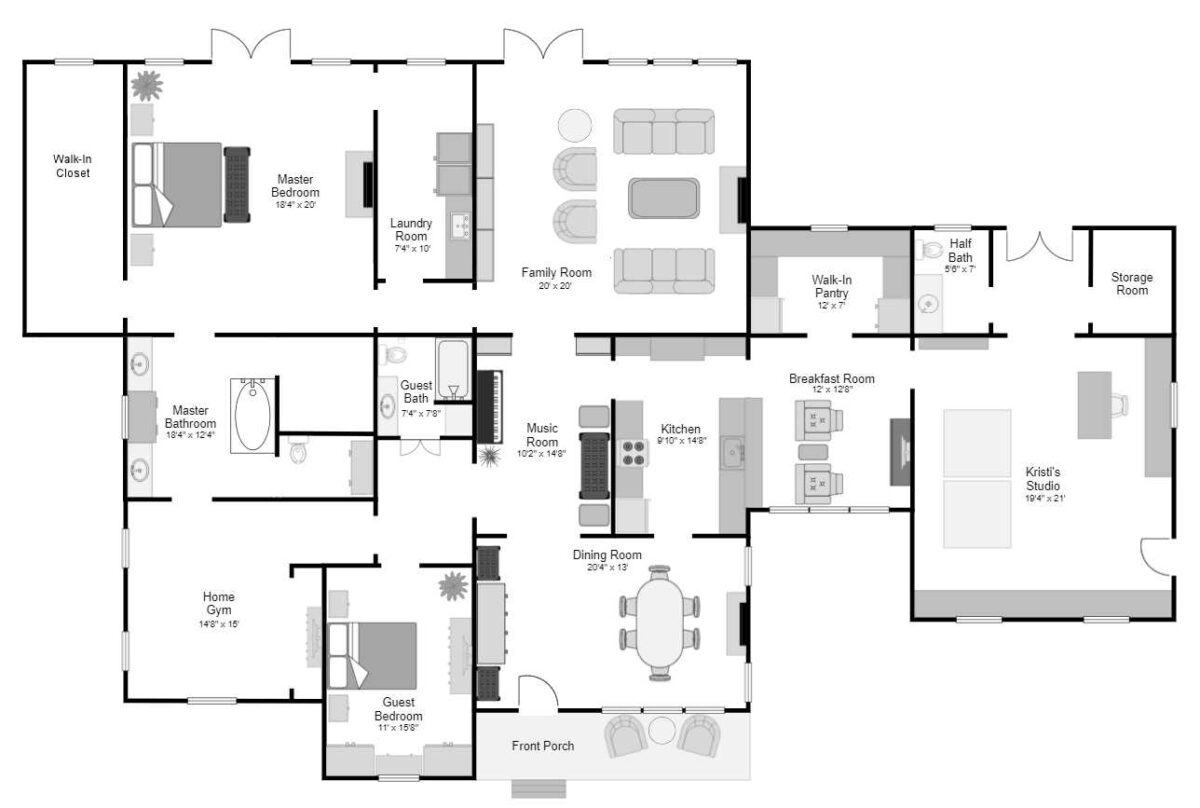
When I did this one, I had already gotten it into my head that I wanted a window in the laundry room, but I also wanted the entrance into the laundry room to be in the new hallway to the bedroom. But then I also needed storage space for Matt’s things. So I wondered about combining the two — the laundry room and the storage space for Matt’s things — into one large room with an entrance from the bedroom and from the hallway. My concern with this layout is what the roof would look like. It’s hard for me to imagine, but I the architect could give me some input. I do love that position of the closet for one main reason. I could have a window in there, or even two! I love the look of those windows in the pictures of the long, skinny closets up above.
I’m going to keep on reading comments, and continue playing around with these ideas y’all have given me. I know I’ll find the perfect solution. The main things I want and need are (1) at least 7.5 feet of width for a walk-in closet, and (2) a dedicated storage area for Matt’s things. It’s can’t be a storage closet plus a shoe closet, or a storage closet plus storage for extra bedding. His equipment is big and bulky and a pain to move around, and I don’t want to have to move it in and out of the closet in order to get to other things that I’ve stored in there.
I love playing around with all of these ideas. And now is the time to do it, because once it’s submitted to the city for approval, I’m locked in!
Addicted 2 Decorating is where I share my DIY and decorating journey as I remodel and decorate the 1948 fixer upper that my husband, Matt, and I bought in 2013. Matt has M.S. and is unable to do physical work, so I do the majority of the work on the house by myself. You can learn more about me here.

