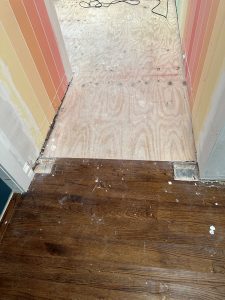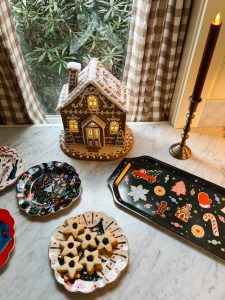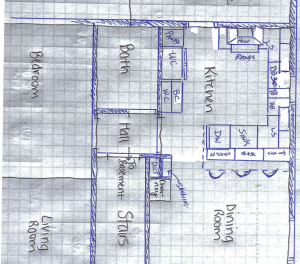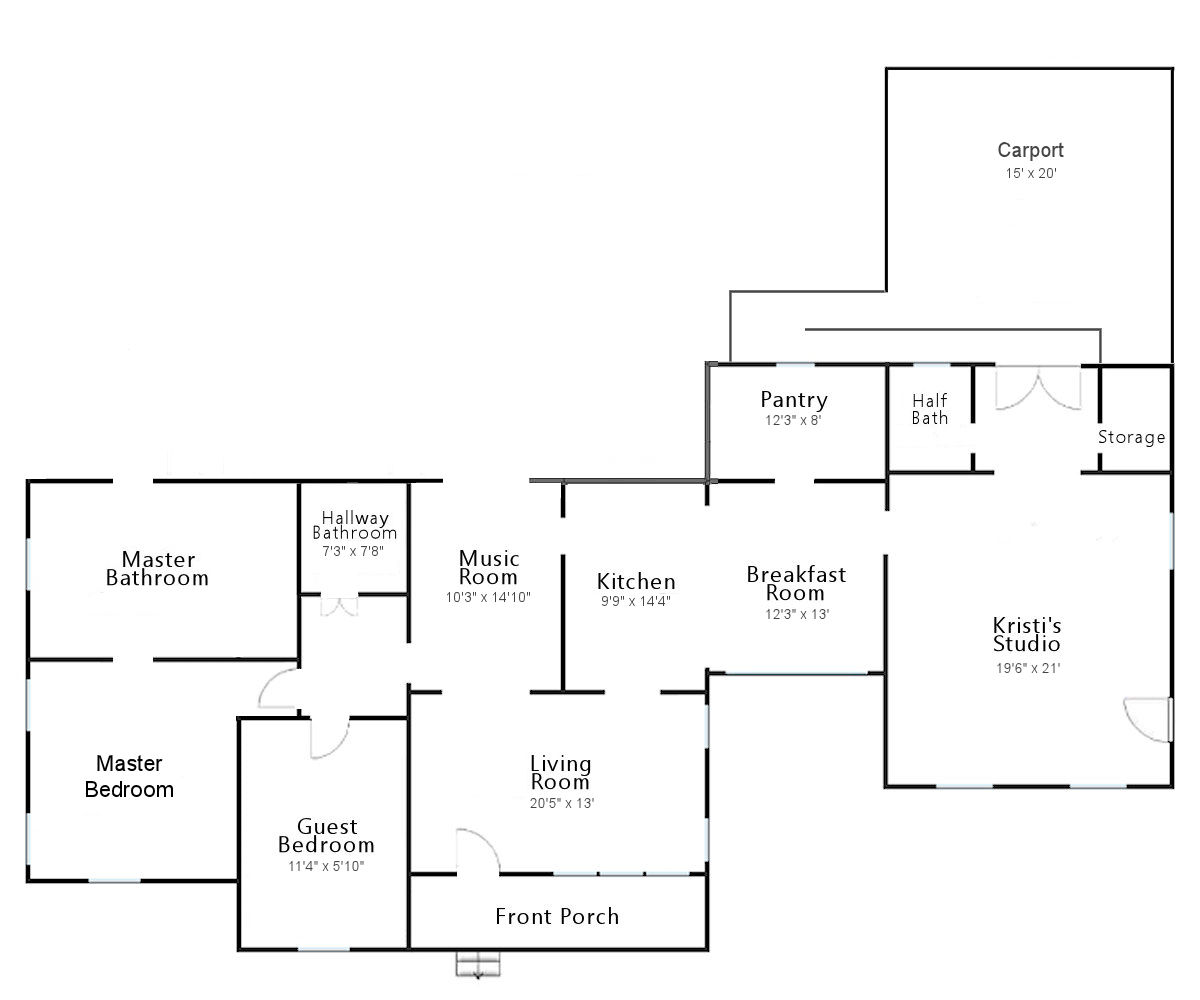
Yesterday, I finally decided that I needed some outside professional help. I decided to hire an interior designer to help me with space planning for our house. I’ve been looking at our floor plan for so long now that I know I’ve developed some sort of tunnel vision, blinding me from potential possibilities that my brain will not allow me to see.
I’ve been thinking about and playing around with floor plan ideas for our house since at least 2015, which was two years after we bought this house. The earliest floor plan idea I could find on the blog was in this post from September 2015 (almost exactly nine years ago) where I proposed this design for an addition to include a new master bedroom, laundry room, and family room.
That was before I had the idea to turn the garage into my studio, and before we added the carport. So I’ve been thinking about our floor plan for at least nine years, but these last couple of months, my mind has been in overdrive like never before. And when my mind goes into overdrive and won’t calm down, that’s when I know I could be heading right into some big mistakes. It’s that tunnel vision that gets me in trouble. I may think that I’m considering all of the possibilities, but because my mind is in hyperdrive, I know that I’m not thinking clearly, and I’m probably way overcomplicating things.
So I decided that I needed an interior designer to help me with space planning, and I spent about 45 minutes online trying to find someone to help me. The problem? I live in Waco, Texas. I think I found a total of three licensed interior designers in Waco, and to be quite honest (and I’m not trying to be mean here), none of them impressed me.
One is a name you would probably know if you watched that show I mentioned in yesterday’s post. I haven’t heard anything about her in probably a decade, and her website hasn’t been updated in years. Another one looked to be more focused on commercial design. And the third one just didn’t impress me. The rest of them were decorators, home stagers, contractors, and home stores that claim to offer design services (probably not the kind of design services that I’m looking for). So even though I was ready to hire someone to help me, there really doesn’t seem to be anyone to hire in this area. That’s a downside of living in a small-ish city.
So I decided to put this challenge to you. Many of you know our house better than any designer would. You know what it looks like. You know how we use the different areas. You know how the rooms flow together. So show me what you’ve got! Show me your space planning skills.
I know so many of you have offered input in the comment sections of previous posts, but I’m a very visual person, and sometimes those written comments are hard to follow, understand, and visualize. And when there’s a lot of written comments with lots of suggestions, my visual mind tends to get overwhelmed and confused. So if you want to share your ideas, I want to actually see them drawn out on a floor plan.
Here’s what our floor plan looks like right now. I removed the tiny bathroom and the sunroom since those are going to be torn down no matter what. So what you see as the back wall of the master bathroom, hallway bathroom, music room, and kitchen in the floor plan below is the actual original back wall of the house. It is absolutely load-bearing, and any of those areas can be an exterior wall.
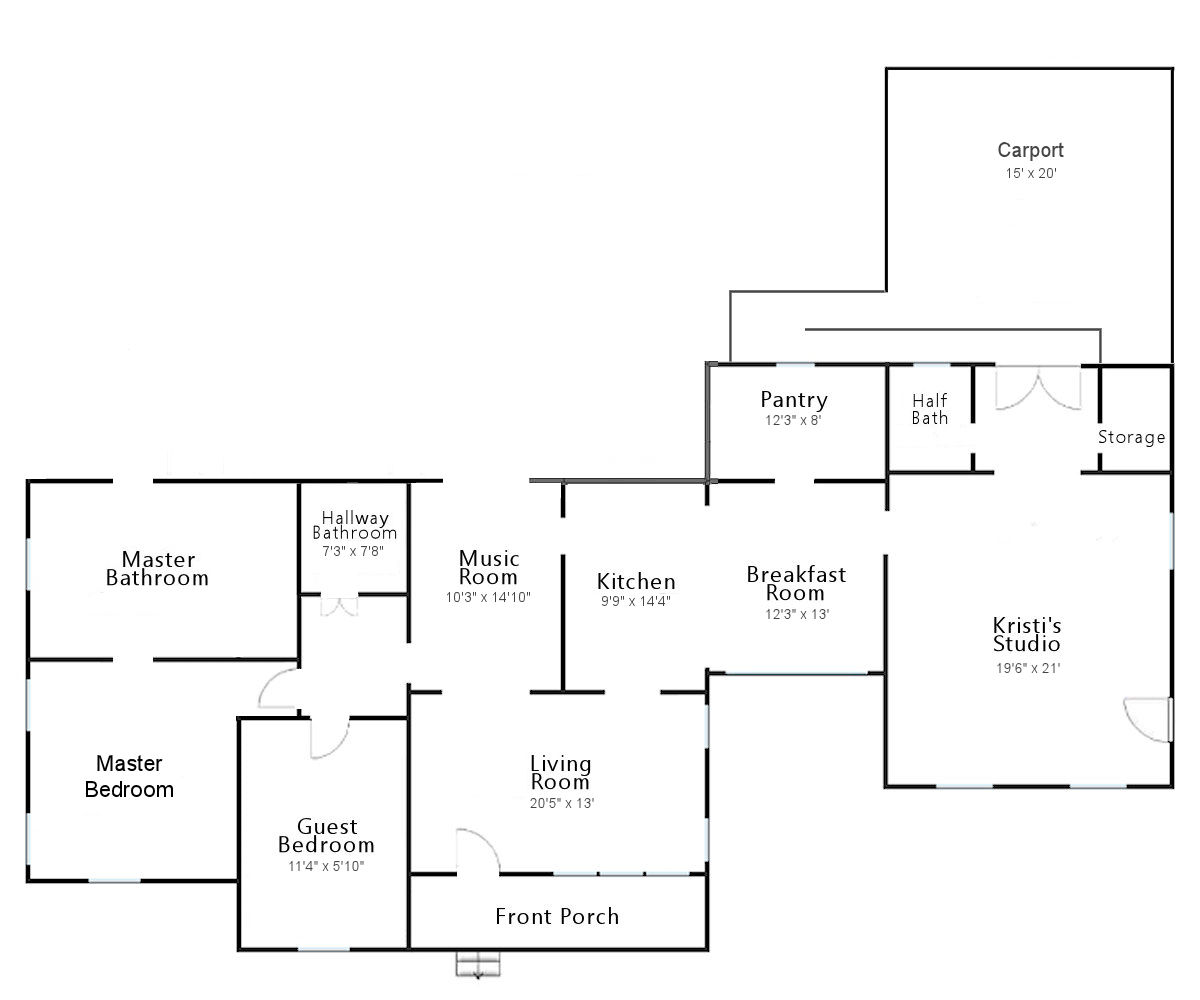
So if you want to show off your space planning chops, you can print off that picture, draw on it, scan or take a picture of your ideas, and then email it to me. Or you can use a photo editing software to make changes online and then email it to me.
I’m genuinely interested in your ideas. I know several of you are VERY good at this, and I want to be able to actually see your ideas on a floor plan rather than try to envision your ideas based on a written comment. Here are the things to keep in mind…
Here’s what we need:
- A master bedroom attached to the current master bathroom. I really love the front corner room as our master bedroom because it’s the brightest room in the house in the morning and the coolest room in the house throughout the day.
- A large master closet. But if the front corner room is our master bedroom, the closet CANNOT be in the bedroom. This is non-negotiable. I can’t have closets eating up any space in that bedroom if that room is going to be used as our bedroom.
- A laundry room, which has to have room for a hot water heater.
- A workout area that can hold at least three pieces of workout equipment (48-inch rebounder, small treadmill, and Matt’s Theracycle).
- A place for a dining table and at least four chairs, preferably expandable to eight chairs if needed.
- A place for Matt’s recliner where he can sit and watch TV during the day. I have to be able to access one side of the recliner (doesn’t matter which side) with Matt’s Hoyer lift to put him into the chair.
And here’s what I would like to have. While these aren’t requirements, I would very much like to work them in if possible:
- A pantry off of the kitchen.
- A larger family room that can seat up to 15 people (chairs can be brought in) comfortably. Right now, we use our front living room, and we have to move the sofa back every week, and I’d rather not continue doing that.
- A guest bedroom.
- A full bathroom that’s convenient to the guest bedroom and can be used for regular guests.
Also note:
- We will need to add onto the house to fit in everything we need. That’s obvious. But I’d rather avoid the huge addition. Adding on some space as needed is fine. Adding on the equivalent of our entire first home in Oregon isn’t fine.
- I’m open to the kitchen staying right where it is, so a new kitchen addition isn’t a requirement.
- The wall between the current breakfast room and pantry isn’t load bearing, doesn’t have any electrical in it, and can be removed completely with no cased opening required.
- Everything has to be accessible for Matt, which means no zigzagging traffic patterns.
- The music room is the most used room in the house and can’t have any furniture in the middle of the room. That’s where I transfer Matt to his wheelchair with the Hoyer lift, and that room works perfectly for that purpose just as it is.
- Using my studio for a workout area isn’t an option. My studio is my studio.
- Matt does not want or need a gaming room or area.
I think that’s all the information. Now show me what you’ve got! Let me see your space planning skills and how you’d fit all of this into our current floor space with a bit of space added on. If you want to send me your floor plan idea, my email is [email protected]. I’m excited to see what y’all come up with!
Addicted 2 Decorating is where I share my DIY and decorating journey as I remodel and decorate the 1948 fixer upper that my husband, Matt, and I bought in 2013. Matt has M.S. and is unable to do physical work, so I do the majority of the work on the house by myself. You can learn more about me here.

