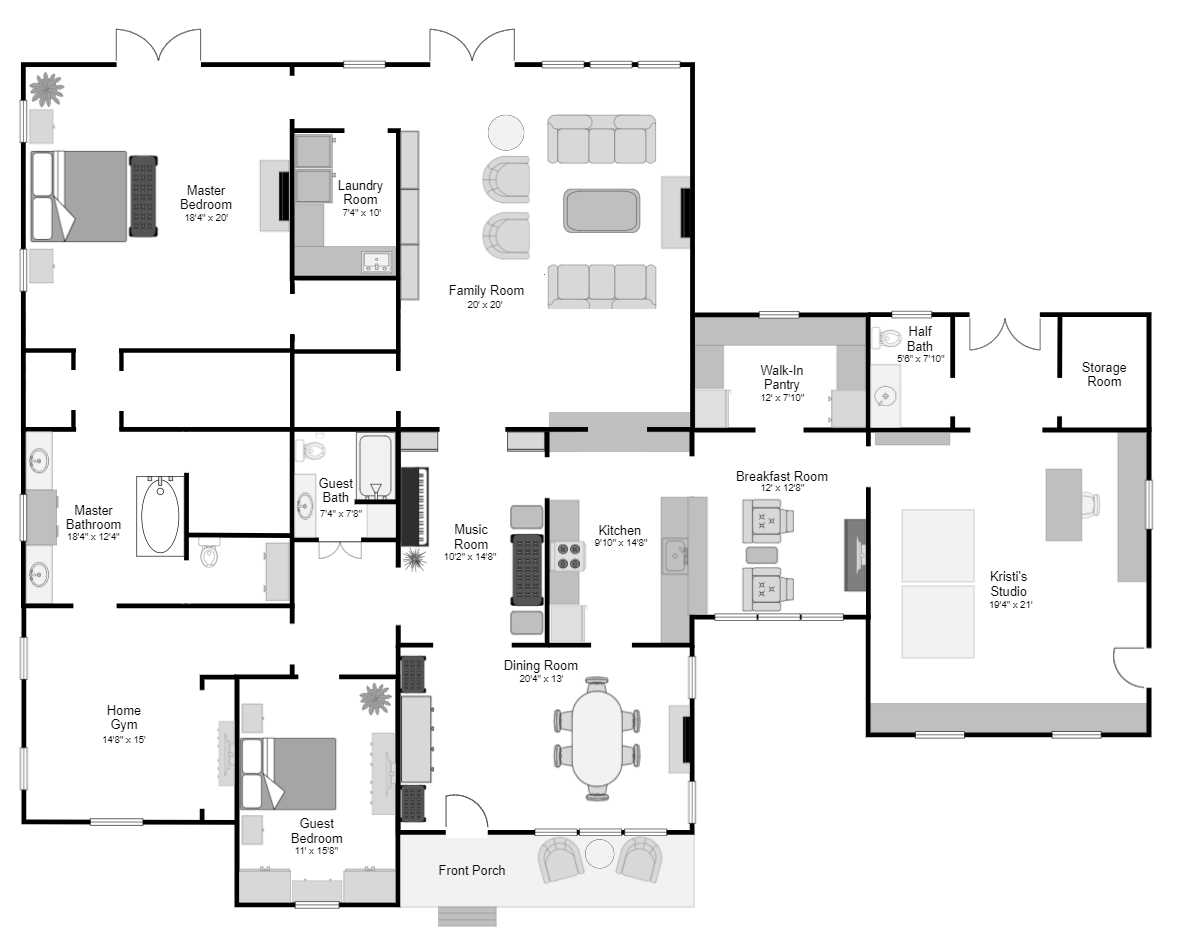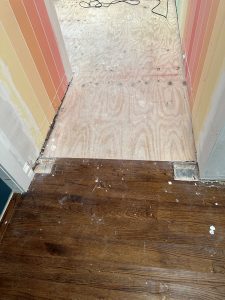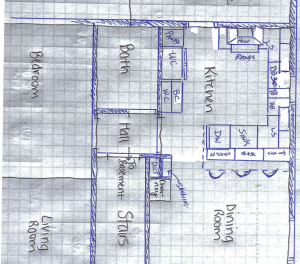
People keep asking me if the cost of our new plans for our house are actually going to come out being any less than the original plan with the big addition. It seemed like a reasonable conclusion to me that the new plan would be cheaper in the end, but I got curious, so I sat down to do a little figuring.
First, let me remind you what the original plan was, after we did some tweaking to the floor plan. This is what the final plan for the big addition looked like. Behind the master bathroom there was a hallway of sorts that allowed for a walk-in closet on each side, with the walk-in closet on the right being the main closet. And behind that was a large bedroom. This plan also had two decent-sized storage closets, one that was accessible from the bedroom for Matt’s equipment, and one accessible to the new family room where I could have a coat closet and also store things like the ten chairs I have for our Wednesday gatherings. This plan also had a new laundry room and a really big family room.
The plan with that addition was to hire a contractor to oversee the whole project. The original estimate that I got from the contractor was for a smaller 970-square-foot addition that didn’t include the two closets in the master bedroom (I was planning on lining one wall with IKEA Pax wardrobes instead of having a walk-in closet, but I changed my mind on that), and it didn’t have the storage closet in the family room, and it had a smaller family room.
Here’s the line item estimate I got from the contractor for that smaller 970-square-foot addition without the closets. (This is for those of you who like the nitty gritty details. 😀 ):
- Permit fee for City of Waco — $650.00
- Permit fee plan review fee — $500.00
- Engineer cost for engineered foundation — $3,200.00
- Demolition of existing enclosed patio, side room and patio slab — $9,000.00
- Framing allowance for lumber and siding — $22,310.00 ($23 x 970)
- Framing labor allowance — $17,460.00 ($18 x 970)
- Open cell spray foam insulation — $4,365.00 ($4.50 x 970)
- Roofing material allowance, shingles and flashings — $3,600.00
- Roofing labor allowance — $2,700.00
- Gutters, labor and materials — $1,500.00
- Labor and material allowance for new windows — $3,040.00
- Labor and material allowance for interior and exterior doors — $8,000.00
- Drywall labor and material allowance — $4,850.00 ($5 x 970)
- Material allowance for trim, backer board, fasteners, primer, paint, etc. — $23,280.00 ($24 x 970)
- Labor allowance for trim, doors, prep, caulk, and paint — $17,460.00 ($18 x 970)
- Flooring material allowance, 8% waste factor — $6,300.00 ($6 x 1050)
- Flooring labor allowance — $4,200.00 ($4 x 1050)
- Allowance for electrical circuit (breaker box) rework and relocate – $3,500.00
- Allowance for electrical rough in and trim out — $8,972.50 ($9.25 x 970)
- Allowance for gas to new tankless water heater, HVAC unit, and fireplace — $3,800.00
- Allowance to Rough in, set out, trim out plumbing — $4,750.00
- Plumbing allowance to install pump station for sewer line, includes trench work and tie in — $3,800.00
- Install new ducted HVAC system for addition — $9,800.00
- Allowance to install exhaust fan and duct — $450.00
- Fireplace allowance for gas fireplace insert and install — $3,200.00
- Trash/debris allowance by load to remove job related trash and debris per load, includes city dump charges — $4,500.00
- Project manager allowance for duration of the project — $5,760.00
- Waste station allowance for port-a-jon — $1,600.00 ($200 x 8 months)
- Overhead 12% — $21,905.70
- Profit 12% — $21,905.70
- TOTAL $226,358.90
So again, that was for the smaller 970-square-foot addition, but we had decided to add walk-in closets and storage closets. I took all of the charges that are based on square footage (including things like the roofing, which weren’t specifically listed as a square foot charge), and did a little figuring to come up with a square foot charge of just under $120 per square foot. Multiply that by the new larger square footage, add back in the charges that aren’t based on square footage, and refigure the overhead and profit based on the new subtotal, and that gave me a new total of $275,081.60.
Of course, that’s not even the grand total, because on the estimate, I find this note at the bottom:
The homeowner acknowledges that they are responsible to provide all finish fixtures/appliances that are not specifically included above and are responsible to make sure they are on the project site when needed to avoid schedule delays or additional trip charges. These items are outside of the materials scope of this estimate. Finish fixtures include: door locks and hardware, cabinet hardware, toilets, sinks, lighting fixtures, ceiling fans, plumbing fixtures, bathroom accessory bars, mirrors, coat or organizing hardware, blinds, etc.
You’ll notice that there was a laundry room on the plan, but no laundry room cabinets listed on the estimate. No countertop listed. So those things would be in addition. I would estimate that cabinets and countertops for a laundry room that size would be around $8000 minimum.
Also not listed:
- Any type of closet organization system (I’d want PAX wardrobes)
- Any and all furniture and decorative items.
I haven’t priced out specific furniture and decorative items, but for the plan shown above, I’d need a headboard or bed, two bedside tables, an area rug, draperies, window shades, lamps, ceiling fan, and other decorative items for the bedroom. For the family room, I’d need two sofas, two chairs, a coffee table or ottoman, end tables, an area rug, lamps, draperies, bookcases or other “filler” furniture, decorative items, lighting, etc.
Estimating those things without having a definite design/decorating plan is very challenging, but I would imagine that I could do the bedroom for about $5000 (if I DIY some things, obviously), and I could do the living room for about $8000 (with more DIYing).
In addition to the addition 😀 , it was also the plan to redo the kitchen once we finished the addition. It’s something I’ve talked about for a while now because our current kitchen is small, inefficient, and was done on a very tight budget 10 years ago. So the plan was (1) build and finish the addition, and then (2) remodel the kitchen.
I’ve been pricing out IKEA cabinets for various future plans (as you know because I’ve shared them with you), and even keeping the kitchen where it is, which was the plan with the big addition, new cabinets would have been about $15,000. New countertops would have been about $3000 minimum. New appliances are about $8000 minimum (but probably more, because I want the matte white Cafe appliances).
So the grand (estimated) total for the original plan with the big furnished and decorated addition plus a remodeled kitchen comes to:
$322,081.60
That just seems insane to me. And that doesn’t even include a back patio or deck. That number is strictly for the inside of the house and doesn’t include any outdoor areas.
So will the new plan save us any money over the original plan? It has to. Spending that much money on our house is not even an option. The new plan has to be cheaper, or it won’t happen. But I will share every cost with you along the way, and I’ll keep very good notes, so that we can compare the two plans in the end.
The first big money-saving thing I will have to cut out of the original cost is the contractor. Seeing how much of the expense goes to the contractor and project manager is a huge motivation for being my own contractor. I’ll start there with chipping away at that cost, and I’ll do everything else in my power to bring those numbers down. And I can’t imagine how going from a 1300 square foot addition to a 720 square foot addition wouldn’t save us a big amount of money, even with the changes we’re making in other rooms. But again, we’ll wait and compare. So…CHALLENGE ACCEPTED! 😀
Addicted 2 Decorating is where I share my DIY and decorating journey as I remodel and decorate the 1948 fixer upper that my husband, Matt, and I bought in 2013. Matt has M.S. and is unable to do physical work, so I do the majority of the work on the house by myself. You can learn more about me here.







