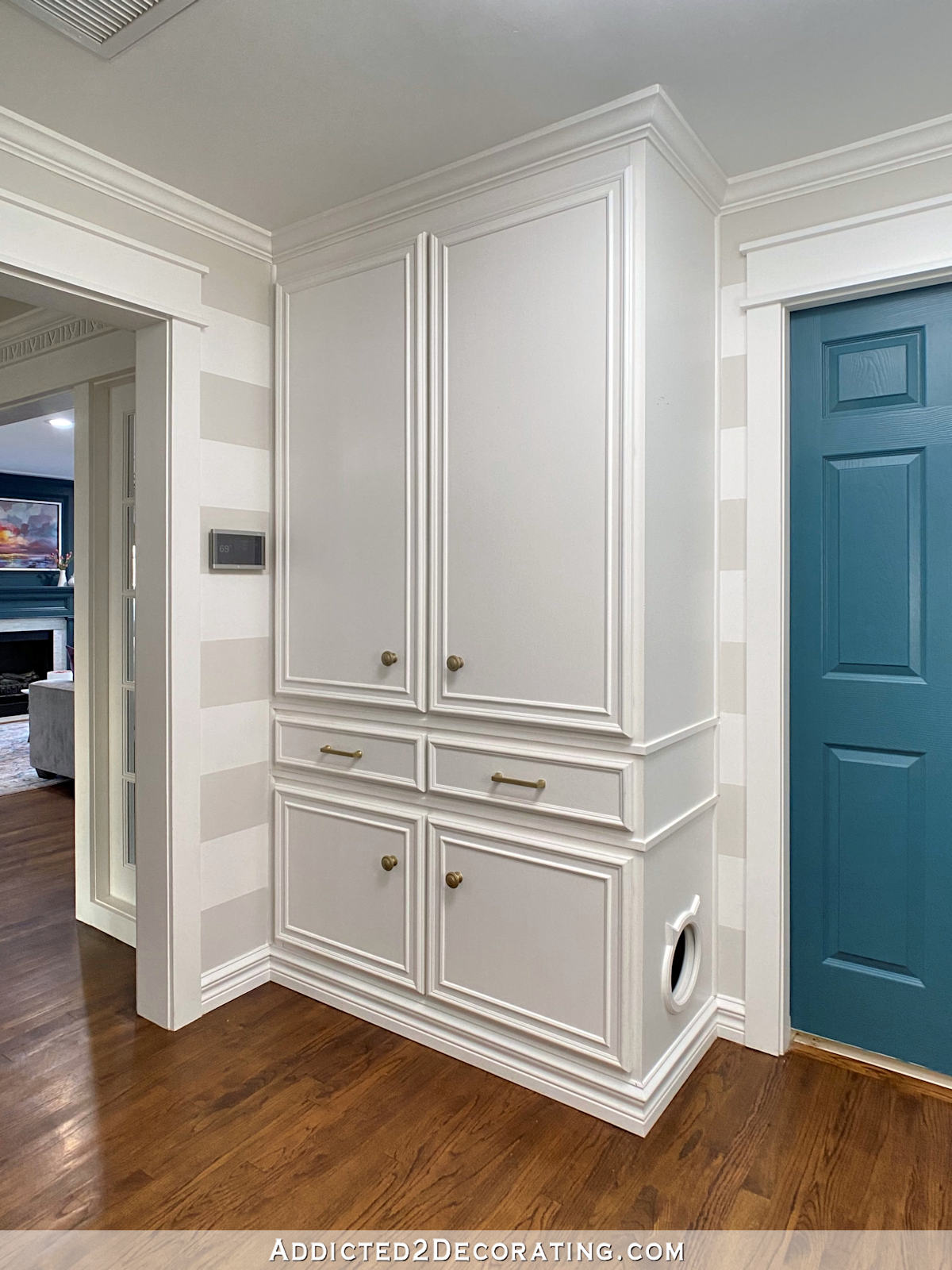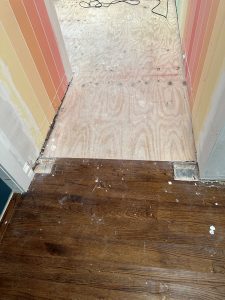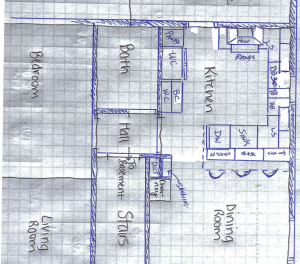
I’m so grateful for all of the input this week on the details of our bedroom. I’m very pleased to tell y’all that after reading all of your comments and thinking through the possibilities presented, I have a very clear plan in place for the hallway and bedroom. And after meeting with the contractor yesterday, I know that my plans are actually doable.
First, I’ll start with the bad so that we can end on a good note. The bad has to do with the hallway flooring. While the contractor was here yesterday morning, I asked him about the floor under the hallway cabinet.
He’s the one who took out the floor and subfloor after the bathroom and hallway flooded (you can read about that awful situation here) and replaced the subfloor for me. I’m the one who installed the new hardwood flooring. But if I remove that cabinet (actually, not if, but when), the flooring under the cabinet won’t match the rest of the hallway because the new subfloor and the new flooring were installed around the cabinet, not under the cabinet.
I asked him if he would be able to remove the cut pieces of flooring and feather in new pieces of flooring, and he laughed a little and said no. I get it. I’ve done that before, and it’s not easy. Making repairs to tongue-and-groove hardwood floors where specific old flooring boards need to be removed without destroying the ones around them and then new ones need to be feathered in to blend in with the old boards, is a task best left to pros. I’m not saying it’s impossible for a DIYer to do it. Again, I’ve done it before, but I’ve never done it on such a large area as the one that sits under that hallway cabinet.
He said, in his opinion, it would be easier and faster to just replace all of the flooring in the hallway. And you know what? I had already been thinking that, so it was interesting to hear him (a pro, although not a hardwood flooring pro) say what I (just a DIYer) had been thinking. Considering the amount of time it would take me to carefully remove those cut floor boards without damaging the rest and feather in the new boards, I really do think it would be easier, faster, and far less frustrating to just replace all of it. Installing new flooring is so easy, straightforward, and far less frustrating than trying to repair flooring. If we were talking about a big room, that would be a different story. But this is a pretty small hallway, so I think that he might be right. I’ll reassess after I remove the cabinet.
Now on to the good. I’ve decided to open up the doorway into the bedroom completely. It’ll be opened up all the way to the side walls, and all the way to the ceiling.

Not only will there not be a door there, but there will be no cased opening, either. He confirmed that there’s nothing there that’s load-bearing, so that should be somewhat straightforward. The framing for the pocket door makes it a little more challenging than if it were a regular door, but it’ll still work out just fine.
I’ve decided that I do want the two areas to be visually separated, though. I wasn’t thrilled with the idea of carrying the grasscloth and wainscoting into the hallway. Not only did that seem like too much of a good thing to me, but it would also be challenging since, for now, I’d have to wallpaper around the bathroom doors, and then later, I’d have to fill in the wallpaper once that doorway is drywalled over. I didn’t love that idea.
So how will I separate the two areas? Well, someone commented on yesterday’s post and left a link to this DIY archway that these people added to their formerly nondescript hallway.
I don’t want an archway to our bedroom because, to me, that seems out of place in our house. We don’t have any other archways, and we don’t have any plans to add any other archways. So one random archway would seem odd to me.
But that did start the wheels turning, and I found some similar ideas on Pinterest that I think would complement the trim work that I’ve already done in our home. So basically, in that little “hallway” entrance into the bedroom, I’ll be doing some version of the walls that I did in the water closet area of our bathroom…

But in this situation, I’ll be adding that treatment to the ceiling as well. Imagine something similar to this arched doorway from Hambels Get Real, but without the arch in the ceiling…
That will give the two areas a visual separation while adding about ten inches of width to the entrance of the bedroom. It will open up the two areas to each other, while not requiring me to carry the grasscloth and wainscoting into the hallway. And the trim will be cohesive with other areas of the house. I’m so excited to have a plan in place! Now I feel like I can get started.
Addicted 2 Decorating is where I share my DIY and decorating journey as I remodel and decorate the 1948 fixer upper that my husband, Matt, and I bought in 2013. Matt has M.S. and is unable to do physical work, so I do the majority of the work on the house by myself. You can learn more about me here.







