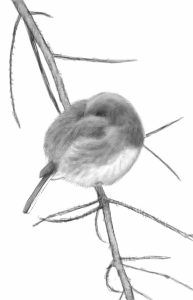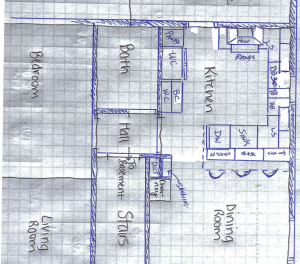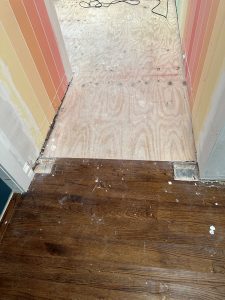
After I received the 2008 edition of the State of Michigan building code I eagerly looked through the table of contents for rain gutters only to find no mention of these troubling troughs that hang at the edges of a roof. So I looked to the index only to be disappointed again. There was no mention specifically of rain gutter systems to be found. I am a licensed building contractor here in Michigan and have been repairing, reworking and cleaning gutters for over five years. Gutters are not designed into a house; they are simply tacked on as an afterthought by workers of various skills and abilities.
The long term maintenance problems and damage caused by poorly designed and installed gutters cost millions of dollars. Millions of dollars from injuries and even the death of homeowners trying to clean their gutters must also be taken into account. Start with the grade; how does water naturally flow around the house? The roof and gutters should be oriented so the water flows away from the house and never over walks, drives, decks or patios. A cistern to hold water for irrigation can then be the starting point for the design of your house.
Here are several design details that should be incorporated into the building code:
1. A downspout is required for a run of gutter not to exceed twenty feet. This will allow for slope of 1/20″ per linear foot giving proper drainage. This will decrease molds, mildew and breeding grounds for mosquitoes. Subtract one foot for every inside or outside mitered corner. Example: a run of gutter with two turns should not exceed 18′ without a downspout.
2. Downspouts will be of the “commercial” (3″ X 4″ or 4″ round) size. The larger pipe will not clog with leaves and seeds as easily.
3. Gutters draining upper roofs over lower roofs must be accessible by ladder from the ground.
4.Downspouts will be fixed to the gutter by cutting tabs into the bottom of the trough then bending them down to allow a screw or pop rivet to fix the downspout to the gutter. This eliminates the outlet flange which leaks and causes leaves and seeds to catch.
5. One-piece “offset” elbows will be used instead of two-piece elbows that are commonly assembled on-site now. In my experience I have yet to see these one-piece offsets clog. The upper two-piece elbow is where the vast majority of clogs are found. Many times the entire downspout has to be removed and taken apart to clear the clog.
6. The vertical pipe will have a maximum of three turns; two at the outlet for the gutter and one at bottom extension.
7. Downspout pipes that are not vertical must be avoided!
8. The bottom of the lower elbow will be at least one foot above the grade with a four foot extension.
9. Downspouts or gutters will NEVER be let out onto a roof surface or into a roof valley!
10. A minimum of two pipe bands will be used for every downspout or every ten feet of downspout to fix the vertical pipe to the house.
11. “Internal” or “hidden” hangers with screws will be used instead of gutter nails. These internal hangers are far superior to old-fashioned nails that must be located precisely in the ends of rafters, ceiling joists or trusses to work properly.
12. “Two-by” ( 2 X 6 or 2 X 8) lumber will be used instead of one-inch planks now used to make the fascia. The lumber will be covered with pre-coated aluminum to permanently seal the wood from the elements. This will allow the internal hangers to be placed every twenty-four inches with little need for precision.
13. A gutter hanger will be at least six inches from the center of an outlet.
Too often houses are designed for curb appeal and the roof is not a considered as a functional system to protect the home from the elements but as a fashion statement. The gratuitous use of steep slopes, valleys, ridges, dormers, gables and even turrets will only decrease the long-term value of a house. Reducing water run-off and enhancing the irrigation needs of the landscaping can be a huge benefit to the environment. The cost to replace roofs, clean and maintain gutters and the potential damage from water intrusion must be balanced with the aesthetics of the home: form follows function; beauty is found in the functionality of the design.






