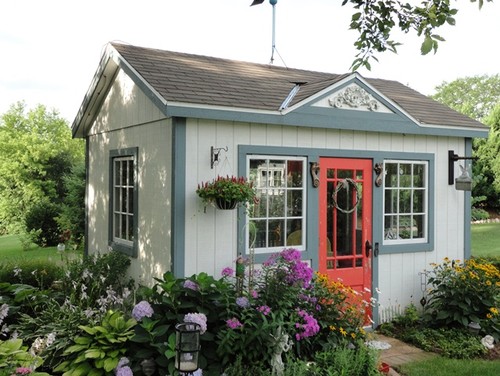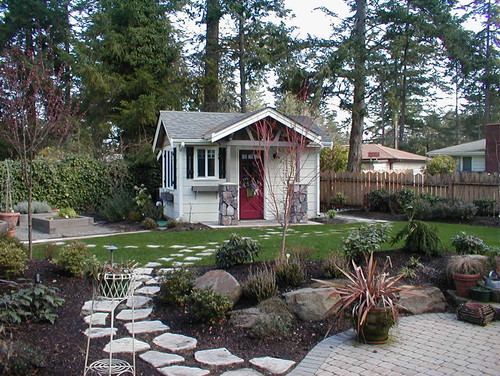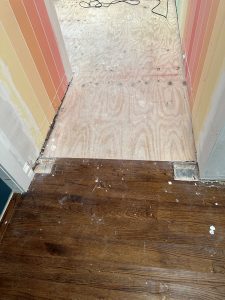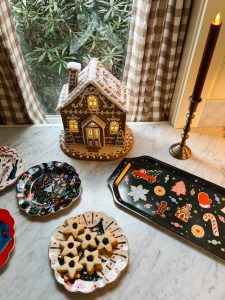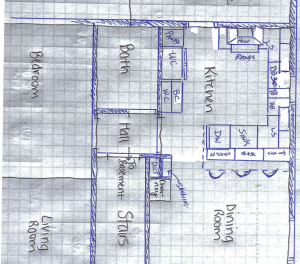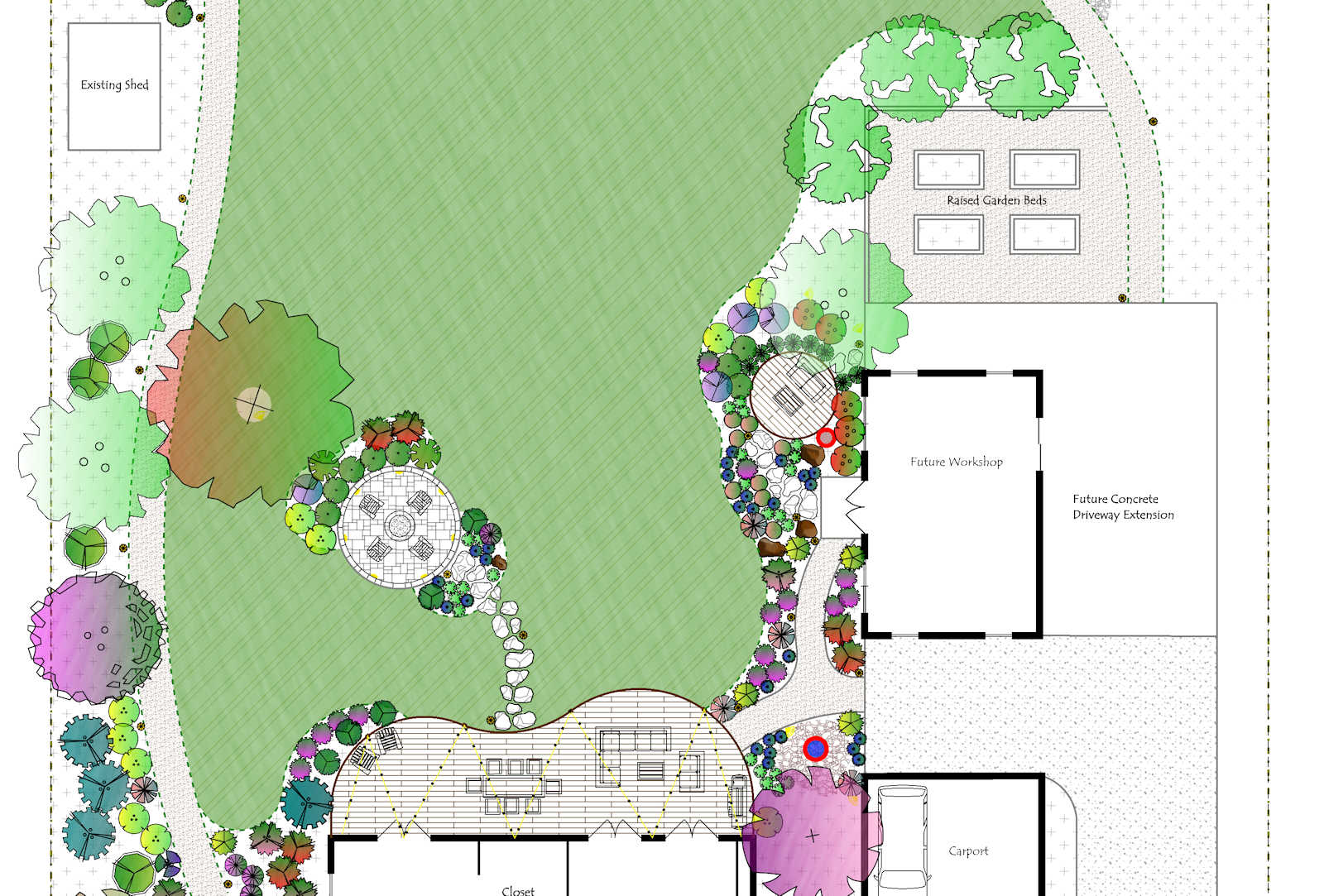
I have to laugh every now and then when people make comments like, “Kristi, why are you going to all this work to make your studio pretty when it’s just going to be covered in sawdust?” 😀 I think there might be some confusion with a few people. So let me clarify. My studio will never be covered in sawdust.
There will never be an occasion when I’ll drag my miter saw or table saw into the room to build something. My studio isn’t where I’ll be using my sander. And once I have the hole cut in the second countertop (the countertop behind my desk) for the countertop grommet outlet, I’ll never use my router in the studio again.
None of those “dirty” sawdust-producing processes will happen in my studio. My studio is where the “office” things will take place (I sit at my desk with my computer and write my blog post right here in my studio every morning), and it’s where the “pretty” things will happen (painting, artwork, sewing, upholstery, etc.). The two work tables I built were designed specifically for the purpose of giving me a place to sew that is big enough to accommodate one full drapery panel. Before having those tables, I’ve always had to spread fabric on the floor if I’m sewing something large like a drapery panel, and I always dreamed of having a work table large enough for that so that I could get off the floor. So think of the studio as my office, as well as my art studio, sewing room, craft room, etc. But it’s not a woodworking workshop.
So that’s why I want it to be pretty. As I’m sitting here every morning typing on my computer, I want to look around and be inspired by all of the color and pattern. But none of that will ever be covered with sawdust.
My setup isn’t convenient at all right now because two of my big saws are on tables that don’t roll, and the other one is sitting on the ground. I need to build rolling carts for my big tools so that I can move them out easily when I need to use them, and then roll them out of the way when they’re not in use. But this is where the “dirty” jobs happen for now. And if I need to do some sanding, or use my paint sprayer, I set up a table in the carport where I can work.
There was a time when I considered turning the carport into a workshop — enclosing the walls, adding a door at each end, adding a few windows. Some of you may remember that phase back in 2019. I wrote about it here. Where the carport is now open on all sides with a roof covering it, I had mind to turn it into a fully enclosed room like this, with some sort of locking barn doors on the house side and the back yard side.
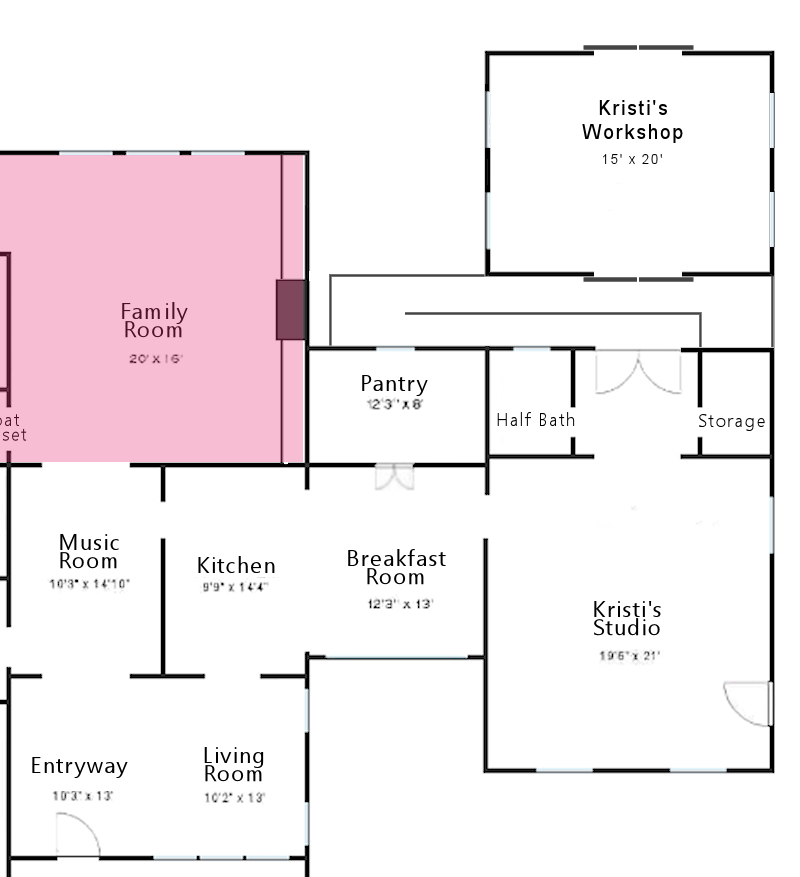
But the more I thought about it, the more I realized how crazy that idea was. If I turned the current carport into my workshop, that meant that we’d have to build another carport or garage somewhere else on our property. And then it would be detached from the house, which means that I’d want some sort of covered walkway connecting to the house so that when it’s raining, I don’t have to walk out in the rain to get from the carport/garage to the house.
It also seemed crazy because we spent (at the time, before it was finished last week) $25,000 to have that carport built. One reason it cost so much is because since it’s a completely open structure, it had to be built with huge laminated beams that could span those widths without sagging in the middle. And those beams are very expensive compared to regular lumber. So it seemed ridiculous to spend all that money on a structure that cost thousands of dollars extra because it was built specifically to be an open structure, only to then go back and add walls. And then to have to rebuild the same structure somewhere else on our property seemed ridiculous.
And with all of that said, the current location just makes more sense as a carport. It has Matt’s wheelchair ramp right there, and it’s just so convenient to pull the van into the carport, and wheel him right out into the carport, up the ramp, and into the house. I can’t imagine the difficulty and frustration we would have added by having a huge obstacle (i.e., an enclosed room) right there by his wheelchair ramp.
So after considering that idea, and scrapping it because it was crazy 😀 , I went back to the idea of building a completely separate workshop further back on our property. I even made sure that the landscape designer included it on the plan Matt bought for me as my birthday gift in 2022. (If you missed the landscape plan, you can see it here.) See it over there on the right side behind the carport?
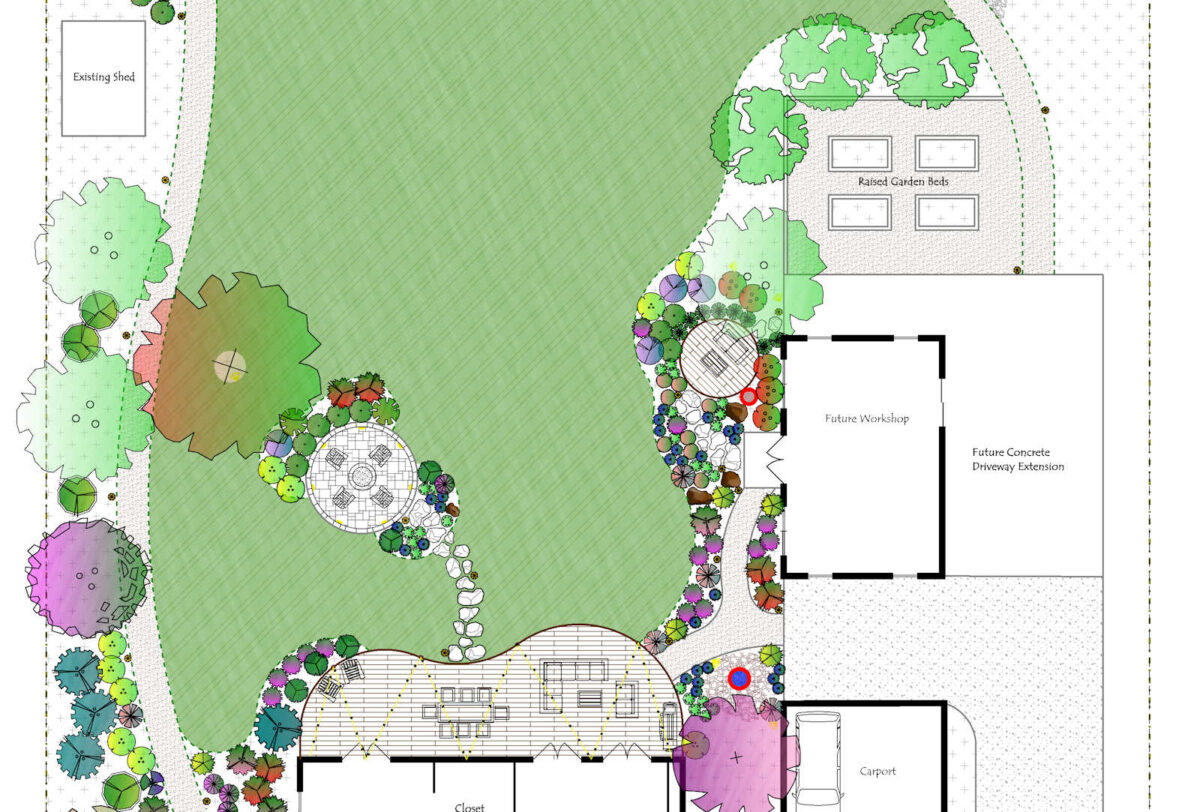
I love how the landscape designer has the little walkway to the front doors of the workshop (which face the yard and not the house), with all kinds of plants around it, and a little outdoor seating area to the side. But in the back of the workshop (which faces the right side of the property), it’s all business — a concrete driveway leading to the back doors, which I imagine would be a garage door where I could easily get sheet goods (MDF, plywood) into the workshop.
I’ve been dreaming about having my own workshop for decades. I remember visiting my grandparents and going into my grandfather’s workshop on their property. It was a detached garage, and one end opened up completely with big garage doors. He used the whole things as his workshop, and he had every kind of tool you could imagine. And I remember, as a little girl, being mesmerized by all of the big tools, and all of the amazing things he created with those tools. It was like a magical wonderland in my little child brain. I remember the first time he let me use his miter saw, and feeling the power of that thing in my hands. I was scared of it, and yet fascinated and excited all at the same time.
I’ve dreamed of my workshop for so long, and I’m determined to make it happen one day. To have a place where all of my tools can be organized and have a permanent home seems like an absolute dream to me. So I’m just going to keep dreaming until it happens. But until then, I’ll be quite content having a nice covered carport where I can use my tools.

But rest assured that there will never be an occasion when I’ll drag my miter saw into my studio, or start cutting plywood on my table saw in the middle of the studio, or start sanding down a piece of furniture in my studio. 🙂 There will never be a time when my pink gold leafed cabinets are covered in sawdust. All of that type of stuff will stay outside for now until the day I can move it all into my own backyard workshop.
Speaking of tools and saws, I’m trying my hardest to get the paint swatch cabinet finished today!! I had forgotten that I hadn’t even painted the ceiling or wall in that area of the room, so having to do that first set me back a day. But I’m trying my hardest because I’m anxious to see the finished cabinet, and I know some of you are as well!
Addicted 2 Decorating is where I share my DIY and decorating journey as I remodel and decorate the 1948 fixer upper that my husband, Matt, and I bought in 2013. Matt has M.S. and is unable to do physical work, so I do the majority of the work on the house by myself. You can learn more about me here.
