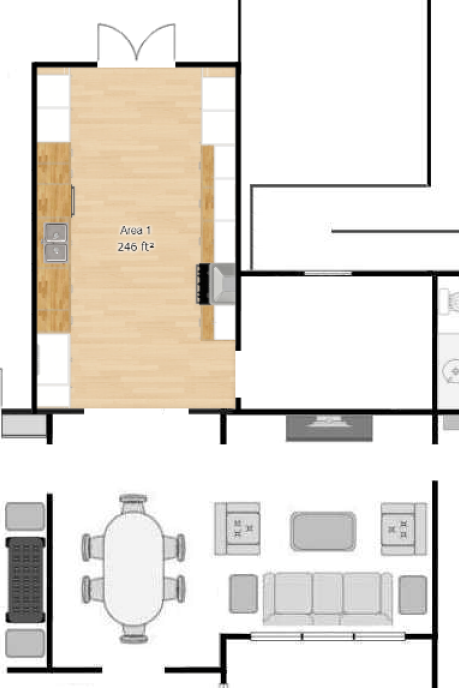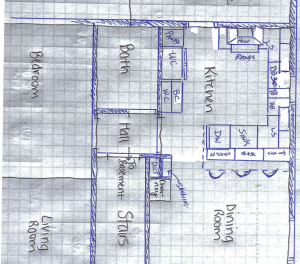
I’ve shared with y’all many times before about how hands off Matt is with our house. And I’m not just talking about the fact that he has MS and can’t physically help me with any projects. I’m also talking about the fact that he almost never has any input about the house. Ever since we built our first house in Albany, Oregon, twenty-one years ago, his attitude has been that the house is mine to do with as I wish. And the longer we were married, and the more I proved myself (e.g., I wasn’t going to haphazardly take out a load bearing wall and destroy the house or anything like that), the more hands off he has become.
But even though I know that about him, I still didn’t realize the extent to which he would let me do whatever I want to do until a couple of days ago. I was talking to him about all the different possibilities for our house that I’ve discussed here on the blog. One of those possibilities was to turn the current pantry into a workout area, or turn it into an area for him to use however he wants (but it would have to accommodate his Theracycle).
So I was showing him the floor plan and showing him how the doorway to that room will no longer be through the breakfast room/sitting room, but instead, it will eventually be through the kitchen. It’s the empty room shown below.
So I was showing this to him and explaining that he could do whatever he wanted to do with that area. His Theracycle could go in there, and we could put a TV in there for him. And he looked at me and said, “Yeah, but I won’t be able to get into that room.”
I was so confused. I mean, the room isn’t huge. After the kitchen is built, it’ll be 7′ x 11′. It’s a small area, but there’s plenty of room for his Theracycle and whatever else he would want in there. So I tried to explain that. I also explained that we can make the doorway 36 inches wide, which he can get through very easily.
He said, “Yeah, but it’ll be through the kitchen, so I won’t be able to get to it.”
I was even more confused. How were we miscommunicating? Were we looking at the same floor plan? What was he seeing on that floor plan that I wasn’t? I kept looking at it and studying it and trying to figure out what he was seeing that would hinder him from entering that room. I couldn’t see any obstructions. Why was he not understanding what I was trying to explain? And why in the world did he think he wouldn’t be able to access this room?
So I asked him to help me understand why he wouldn’t be able to access this room, and he responded, “Because of the slab foundation. The new kitchen will be a slab foundation, right? That means that there’s going to be a step down into the kitchen, so I won’t be able to get in there.”
Oh. My. Goodness. This whole time that we’ve been talking about and planning our new kitchen, Matt has thought that having a slab foundation (which is what two different contractors have suggested) means that it will have to be ground level, which means that it will be lower than the rest of the pier and beam house. I couldn’t believe it! I explained to him that under no circumstances would our new kitchen be inaccessible to him. Even if it’s a slab, it will be high enough so that the floor will be continuous from the current house into the new kitchen.
I said, “Are you telling me that in all of this time that we’ve been talking about a new kitchen addition, you thought that I was going to build a kitchen that you wouldn’t be able to access? That’s what you thought, and you weren’t going to say anything to me about that?!”
He just looked at me, grinned, shrugged his shoulders, and said, “Nope.”
My goodness, that dear, sweet man would literally let me do anything I want to this house. Getting opinions out of him is like pulling teeth. And even when he thinks I’m going to do something that would be a huge inconvenience to him, he’s still okay with it. I mean, I knew that he has always wanted me to be able to do what I want to do with our house, and as long as I’m happy with it, he’s happy with it. I just never realized until that moment to what extent he was willing to let me do whatever I want.
I feel very thankful to be married to someone who lets me do pretty much anything I want in our house, and decorate however I want (and redecorate, and redecorate, and redecorate as many times as I want). Over the years, I’ve heard from many women in the comment sections of my posts whose husbands are very involved in the decision making regarding the house and the decor, and I’ve heard from other women whose husbands won’t let them change a single thing in the house.
So I recognize just how lucky I am to have a spouse who lets me do whatever I want to do, and I try not to take advantage of that. But rest assured that I always try to take into consideration how my decisions will affect Matt. The last thing I’d want to do is make life more inconvenient for him that it already is. And no, there will not be a step down into our new kitchen. 😀
Addicted 2 Decorating is where I share my DIY and decorating journey as I remodel and decorate the 1948 fixer upper that my husband, Matt, and I bought in 2013. Matt has M.S. and is unable to do physical work, so I do the majority of the work on the house by myself. You can learn more about me here.







