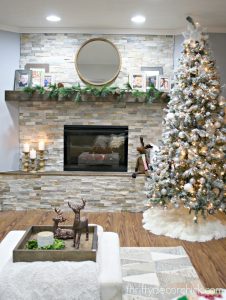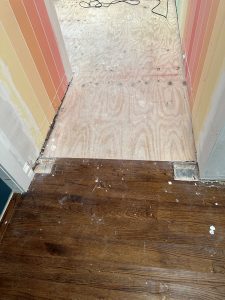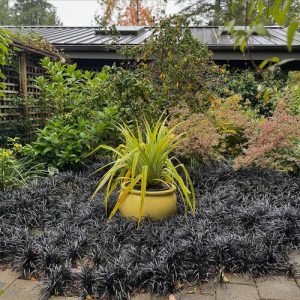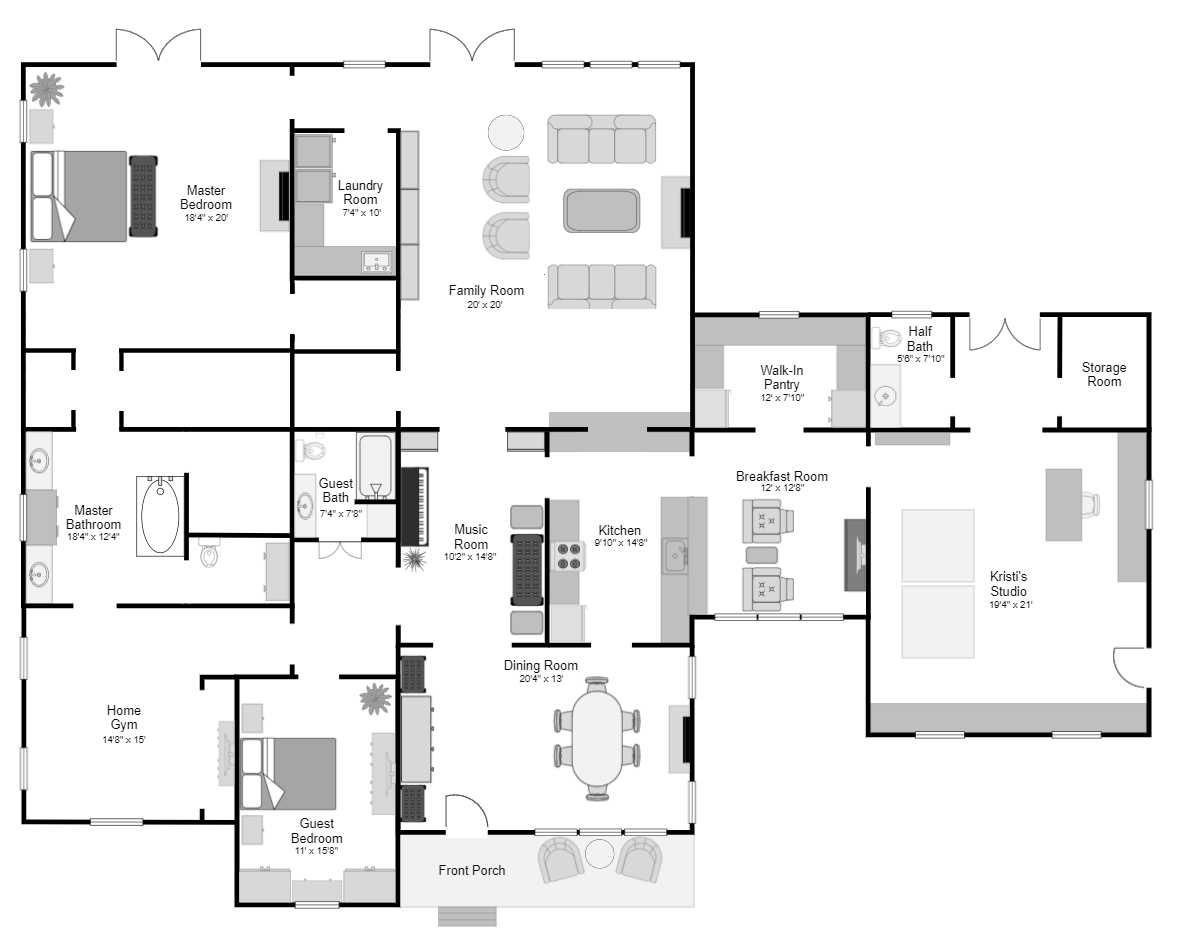
I know I haven’t really mentioned anything about our addition recently, and that’s because nothing has really happened. Our architect had a pretty major surgery, so finalizing our plans has been delayed. But I said from the beginning that I wasn’t going to get worked up about time lines, stressed out when things don’t happen like I want them to happen. This addition will happen when it happens, and I’m just going to relax and enjoy the ride. My goal is to do this whole thing as stress-free as possible.
And the delay may be a good thing because I keep second-guessing decisions. Overall, I’m very pleased with the ideas that I handed off to the architect. I think the last plan I showed y’all (and the one I gave to him) is this one…
If you’re new around here and haven’t heard anything about our addition that we’re planning, the addition includes the master bedroom, laundry room, storage closet, and family room.
But over the last couple of weeks, I’ve been thinking quite a bit about the master bedroom closets. What I had been planning (and what’s shown in the floor plan above) is a whole wall of IKEA Pax wardrobes on the wall shared between the master bedroom and bathroom. I don’t dislike the idea, and I know I could make it beautiful. And then next to that wall of wardrobes is a storage closet specifically for Matt’s shower wheelchair, Hoyer lift, and wheelchair when those things aren’t in use. It seemed like a perfect plan.
But these last couple of weeks, as my frustration has grown and grown with the closet situation in the guest bedroom that we’re currently using as our main bedroom, I can’t help but wonder if I should plan on an actual walk-in closet instead of a wall of Pax wardrobes, no matter how confident I am that I could make them beautiful.
Last night, I looked up the standard dimensions for a walk-in closet, and it looks like 100 square feet is about average. I don’t need one of those show closets with all the fancy stuff. I just need to be able to store clothes, shoes, etc. in an efficient and easily accessible way. The problem is finding a place to put a 100-square-foot walk-in closet. That’s not an easy thing to do when the floor plan seems pretty set in stone.
But then I realized that nothing is set in stone! This is an addition that hasn’t been built yet. I’m so used to having to work within an existing footprint to make things work for us, but there is no existing footprint for this addition. At this point, I could change it up completely if I wanted to.
I don’t think it’s necessary to change things up completely, but I did have this idea of bumping the entire addition out about another 7.5 feet so not only create room for a walk-in closet (or two) in our bedroom, but also creating a separate storage area accessible from the family room.
This is only my initial idea, and I’m very open to suggestions. But if we bump the whole thing out 7.5 feet, I had this idea of doing our bedroom closets like this…
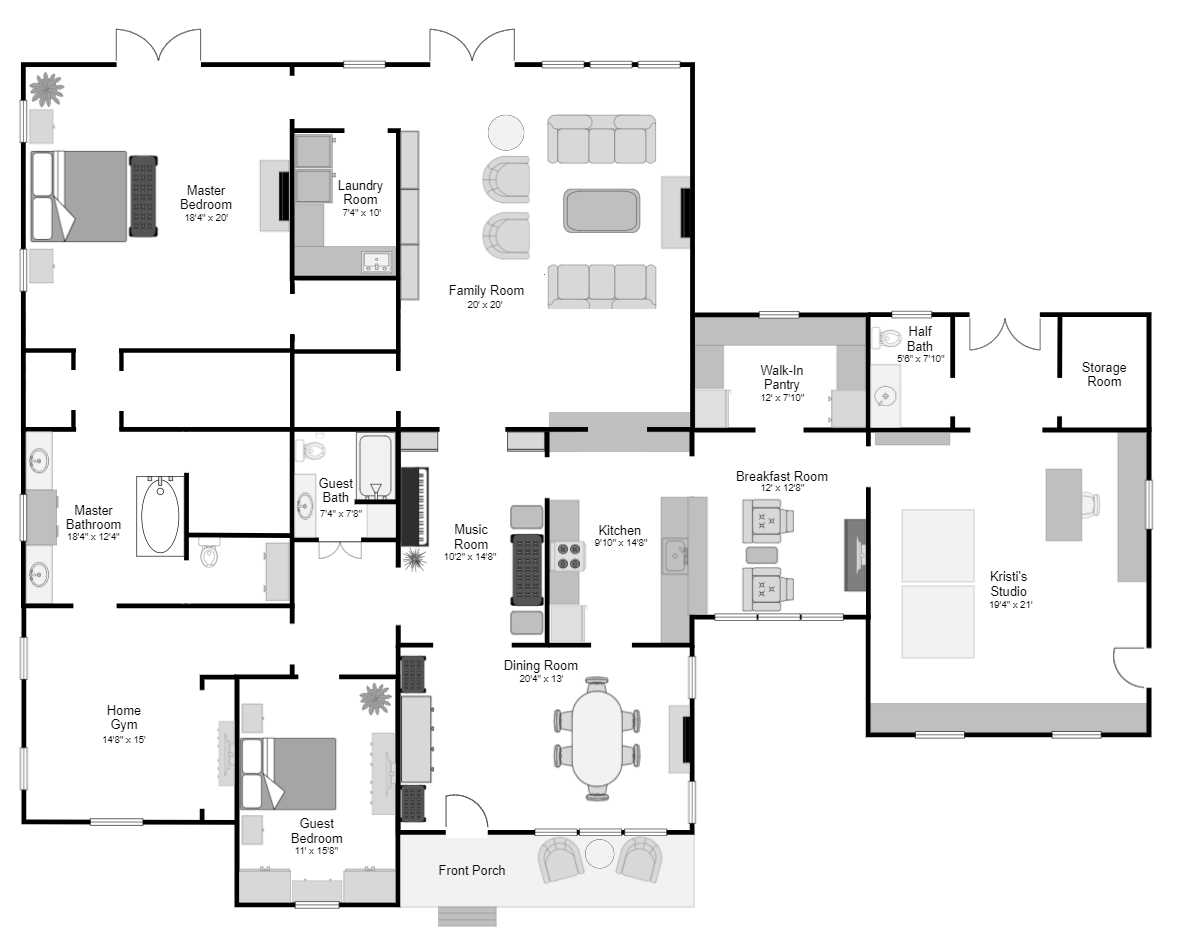
So it would create a little mini hallway between the bedroom and the bathroom, and closets would be accessible on both sides of that little hallway. That would leave me at least one long wall in the bedroom where I could decorate and add additional storage like a pretty dresser.
However, it would also add more space to the family room, which I don’t love. I think a room can get so big that it doesn’t feel cozy and welcoming. Adding that space would make the family room larger than my studio, which is currently the largest room in our home at 20′ x 19’5′. But I think I could find a way to utilize that space so that the room feels planned instead of just cavernous.
I’m going to think about this more. That would give us two separate closets for our bedroom, but that idea is growing on me. (One could be my shoe closet! :-D) I just want to get this right. Once the foundation is done, there’s no turning back. So if I’m going to make big changes, it’s now or never. I just don’t know if the change will be worth the price, because the additional cost won’t be insignificant.
What do you think? Stick with a wall of IKEA Pax wardrobes? I would have 15.3 feet of wardrobe storage on that wall. Or bump out the back of the addition to add room for two larger bedroom closets, plus a storage closet in the family room area?
Addicted 2 Decorating is where I share my DIY and decorating journey as I remodel and decorate the 1948 fixer upper that my husband, Matt, and I bought in 2013. Matt has M.S. and is unable to do physical work, so I do the majority of the work on the house by myself. You can learn more about me here.

